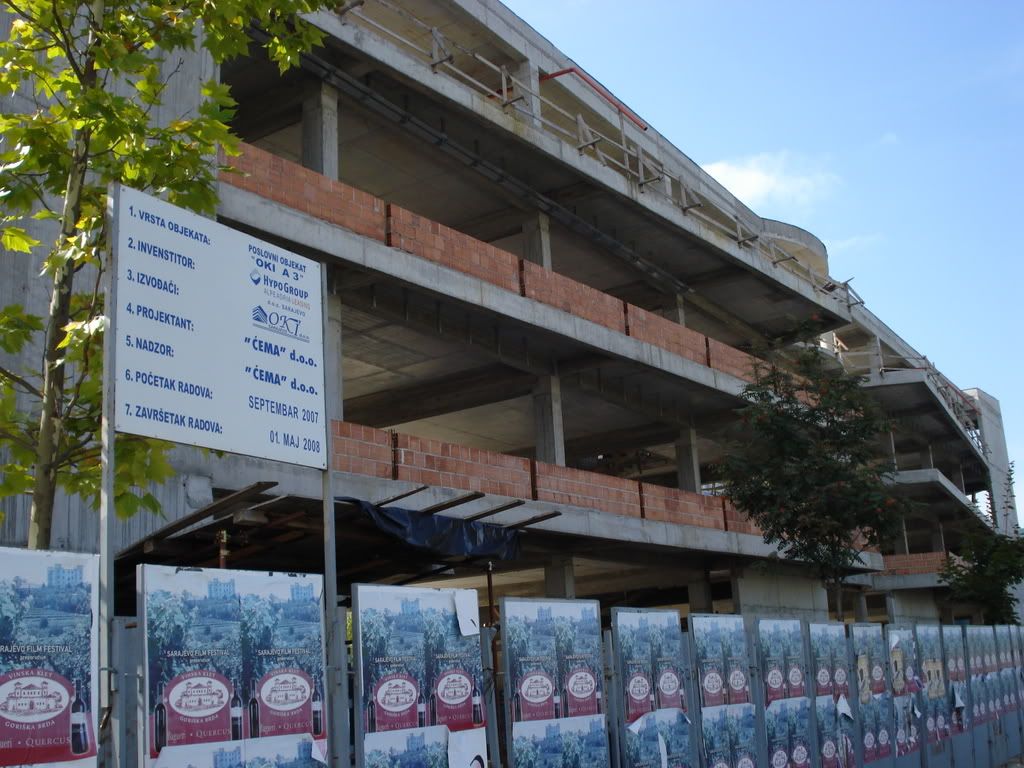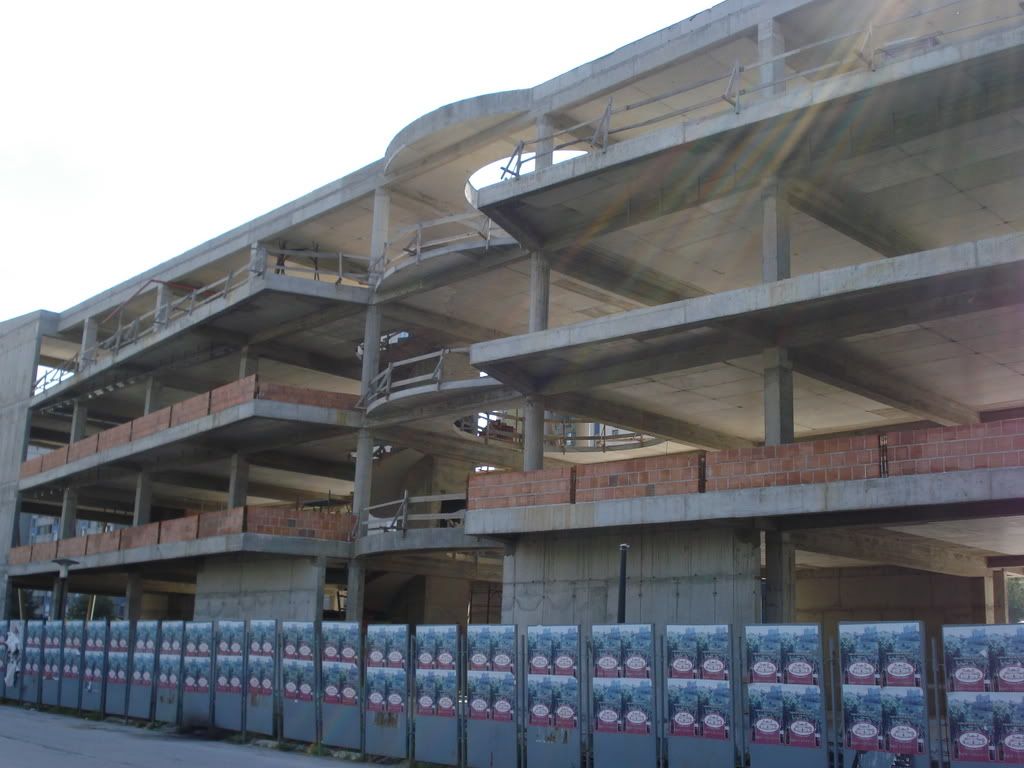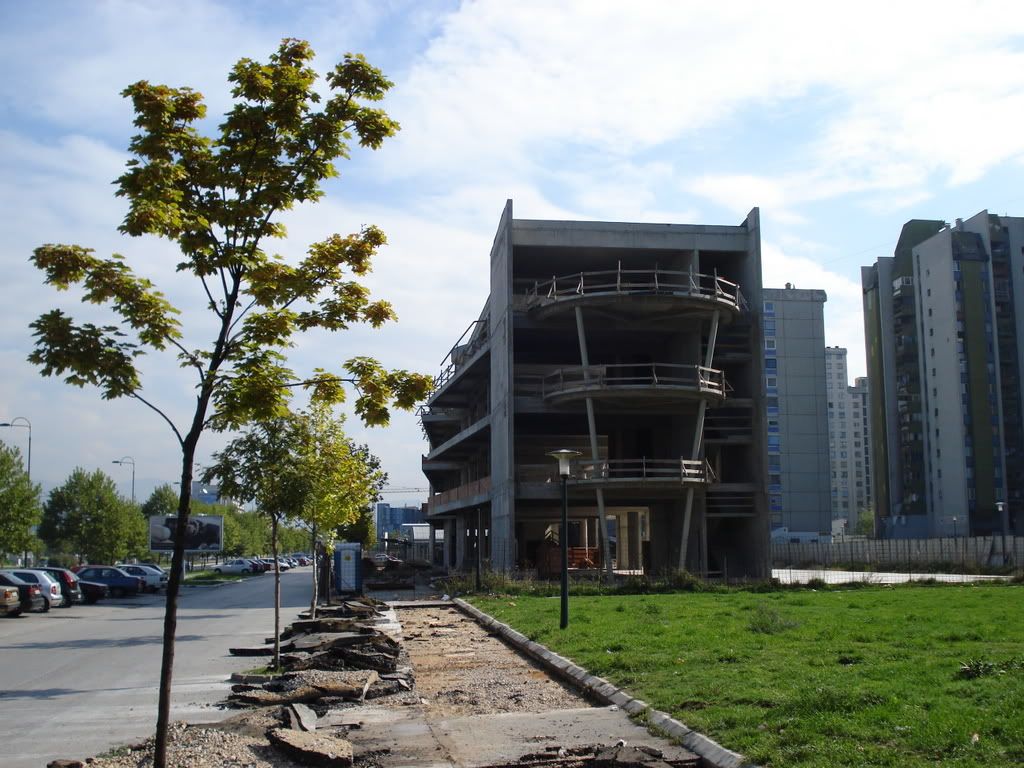B
-
Herzlich Willkommen im Balkanforum
Sind Sie neu hier? Dann werden Sie Mitglied in unserer Community.
Bitte hier registrieren
Du verwendest einen veralteten Browser. Es ist möglich, dass diese oder andere Websites nicht korrekt angezeigt werden.
Du solltest ein Upgrade durchführen oder einen alternativen Browser verwenden.
Du solltest ein Upgrade durchführen oder einen alternativen Browser verwenden.
SARAJEVO - Bosnia [pictures & projects]
- Ersteller CoolinBan
- Erstellt am
B
bosmix
Guest
Alta shopping center - Triland

Iz kompanije "Triland Development", investitora projekta, najavljuju da će "Alta" biti poslovni centar koji će ekskluzivnom ponudom svjetskih modnih dizajnera, prodavnica i restorana najviših standarda ujediniti američki otvoreni dizajn i evropski stil. Centar, na površini od oko 23.000 kvadratnih metara sastojaće se od podzemna i dva nadzemna sprata, a imaće i više od 200 garažnih mjesta. Vrijednost izgradnje centra "Alta", koja će trajati narednih 18 mjeseci, se procjenjuje na oko 40 miliona KM. Centar je projektovao naš poznati arhitekta Igor Grozdanić

Direkt neben der katholischen kirche

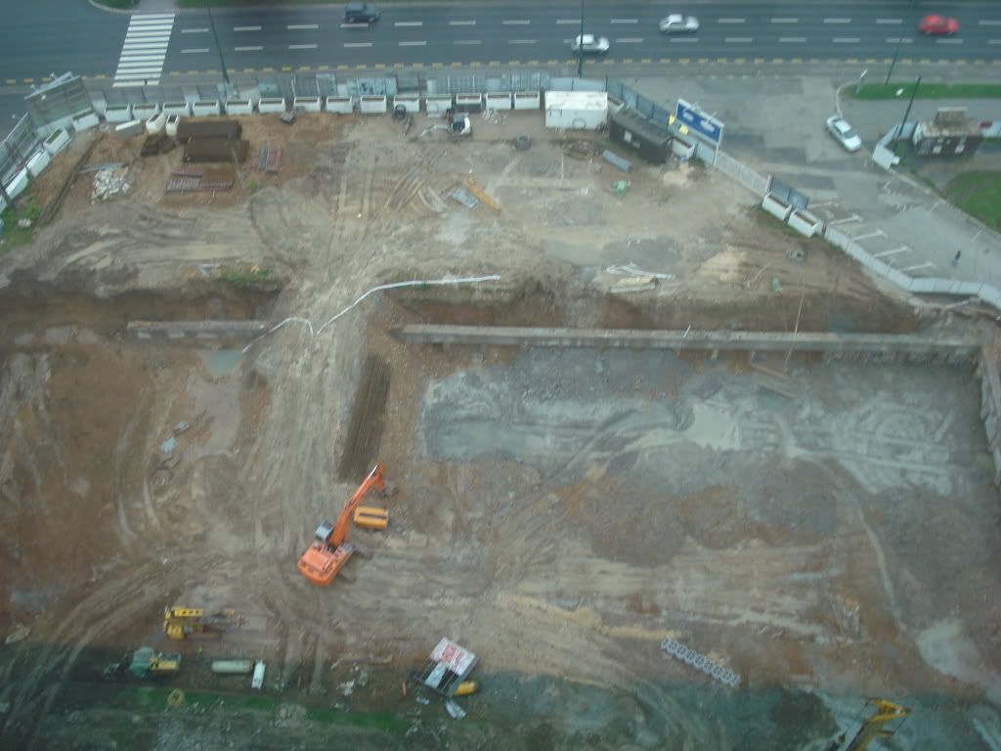
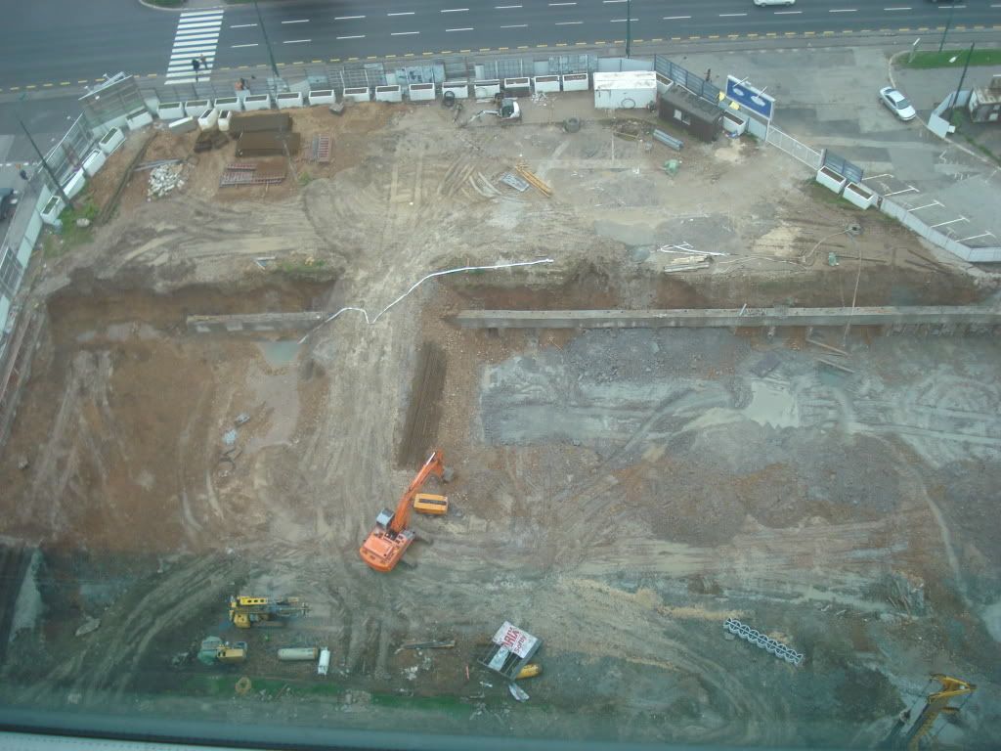
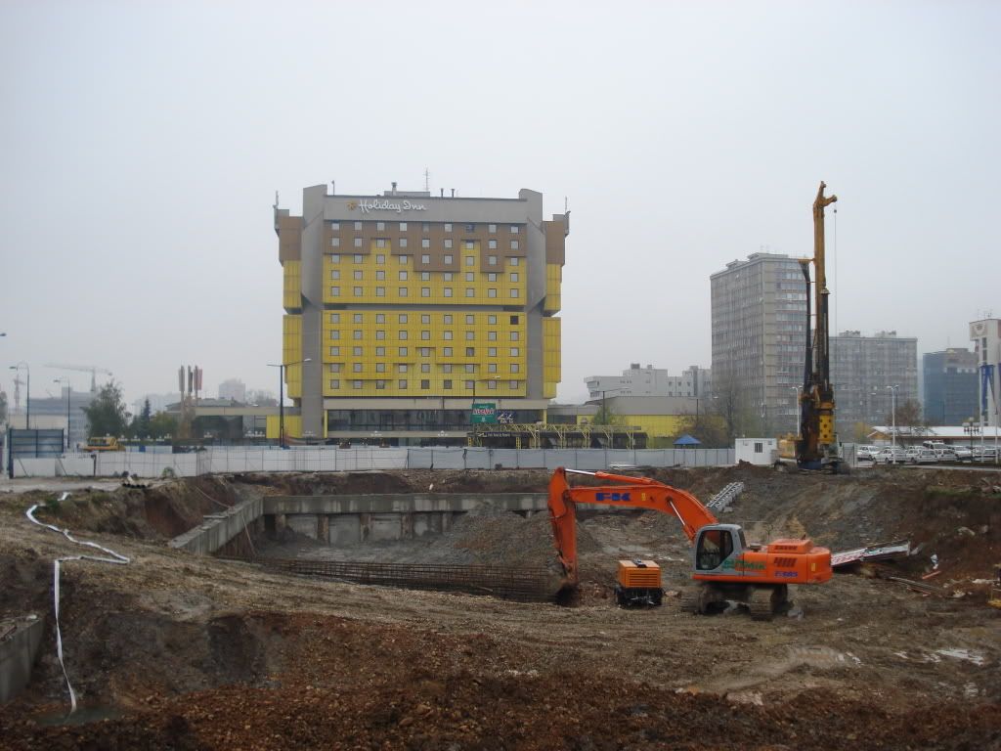
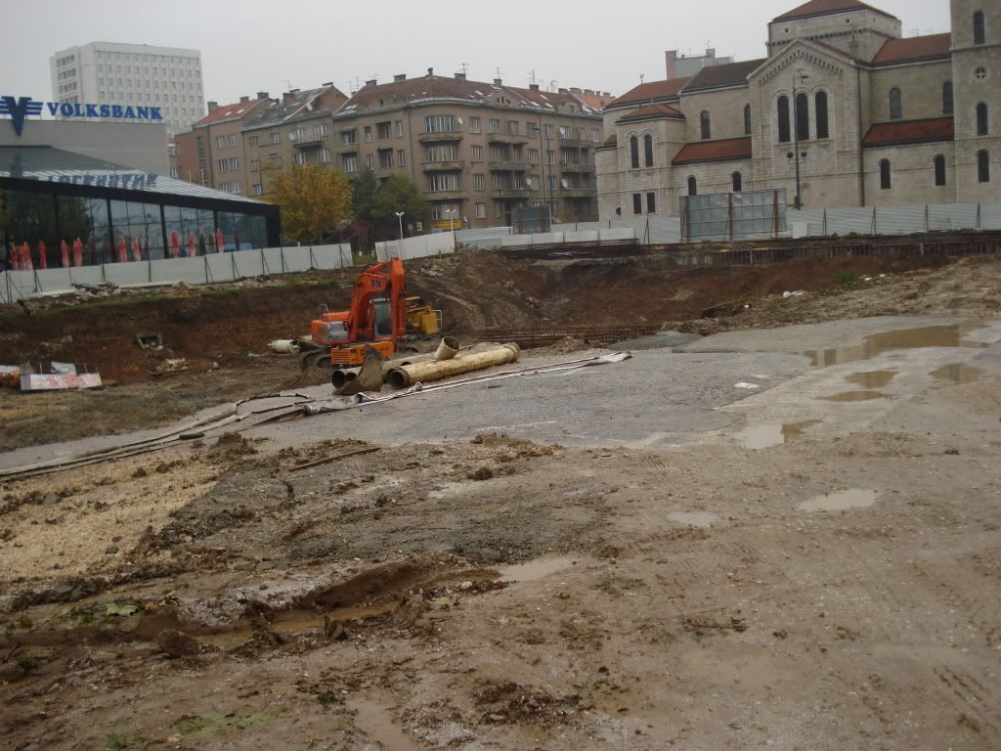
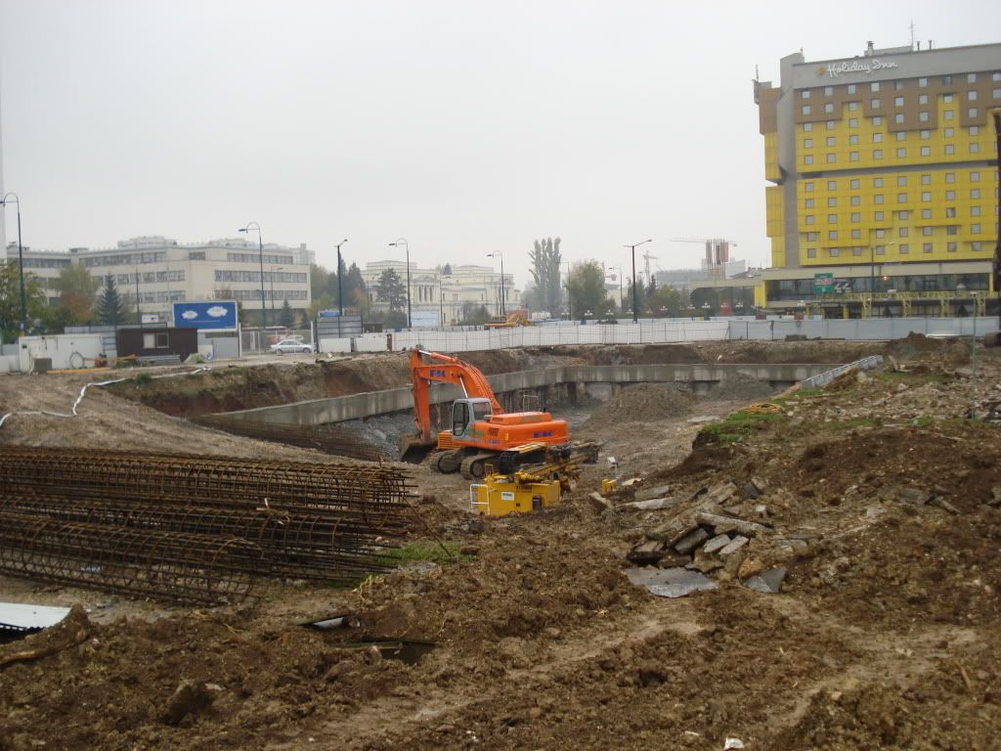

Iz kompanije "Triland Development", investitora projekta, najavljuju da će "Alta" biti poslovni centar koji će ekskluzivnom ponudom svjetskih modnih dizajnera, prodavnica i restorana najviših standarda ujediniti američki otvoreni dizajn i evropski stil. Centar, na površini od oko 23.000 kvadratnih metara sastojaće se od podzemna i dva nadzemna sprata, a imaće i više od 200 garažnih mjesta. Vrijednost izgradnje centra "Alta", koja će trajati narednih 18 mjeseci, se procjenjuje na oko 40 miliona KM. Centar je projektovao naš poznati arhitekta Igor Grozdanić

Direkt neben der katholischen kirche






B
bosmix
Guest
Eine kleine Spende aus Saudi-Arabien
BBI Centre
BBI Centre is prepared as modern buisness centre as those of the first world. It is designed to embrace all requirements of Sarajevo citizens by consisting of wide variety of sections and departments and by this it will be the most perfect and complete centre in Bosnia and Herzegovina. According to the planned dynamics the finishing of the construction and the opening of BBI centre should take place at the end of 2008 and eventually the beginning of 2009.
Location
BBI Centre is located in the centre of the walking zone of Sarajevo downtown . It is in a central ambient with National theatre , the Skenderija culture –sport centre and several ministries and governmental institutions, international organization, embassies, banks, caffes, restuarantrs and other entertaining places and shops. Along with the Centre there will be a cinema scope complex, the first of its kind in Sarajevo.
Content
The useful area in the Centre will be of 43 000 m2. Beside office block at BBI Center you will be able to visit selling areas of well known brands located in shopping zone, supermarket, medical practices (gynecologist, dentist, dermatologists, etc.), beauty saloon, hairdresser, fitness, carwash, ATM machines, currency exchange service, catering facilities (restaurant, cafeteria, pizzeria), baby sitting service, playing place for children etc... During your visit to the centre you will be able to park your car on one of 464 parking places in BBI Center's garage located at three underground levels.
Project
The author of the BBI Centre project is ARH – Group d.o.o. Sarajevo, with Sead Gološ as the head of the project.
The main concept of the building - BBI Centre is concept of gallery – open space, space for exhibition- with the high quality day-light, the space seen from the outside from the perspective of the pedestrian is overwhelming and seducible, with the main goal to connect exterior and interior visually and functionally as much as possible. Such ambient is known as City Gallery where various sorts of goods, brands, artifacts of art or services interesting for visitors will be displayed. This concept is already widely applied abroad and most representative examples are the chain of Lafayette galleries the most known of which are those in Paris and Berlin.
The BBI Centre will be equipped with modern Building Integration System used to control all technical blocks in the building. We will have three fast panorama elevators for the visitors of shopping zone, then three fast elevators for the users of the office section in BBI Centre, as well as escalators and moving walkways and economic and service lifts. BBI centre will be equipped with the modern systems of air conditioning, ventilation, heating, continuous supply of electricity, anti-fire systems, fire alarms as well as video monitoring and security guards etc.
Striving for good business relations with future potential partners, the special attention in Centre will be paid to high quality interior arrangement of the areas and the flexibility of organization of the space for letting and renting. Selling and catering areas at BBI Centre will be equipped according to the needs and wishes of future users i.e. according to the standards and requests of their companies and partners. This includes the organization of the areas, selection of the material, internal-building, light and etc.
The office-block will be equipped with all installations needed in modern business activities including the telephone system DID, computer network, internet connections, appropriate light sources, audio system for the distribution of TV and radio programmes etc. The details regarding the equipping of the office block, organization and arrangement of the area, building the separating walls, light etc. will be left to users of BBI Centre to decide according to their needs, requirements and tastes. Adjustments of the letting areas will be limited by prevention of violation and protection of the global concept of the centre.
Exterior arrangements
Square in front of the BBI centre with a pedestrian zone is designed to be a public area of 5,500 m2 and it will be completely equipped with fontain, plant pot, lighting standerds, benches, signs, liittle bins and etc.
The square will be planted with evergreen tree and small trees. Our vision to have this sequare as a place for the citizens of Sarajevo gather where BBI will organize some art performances, Children's game, workshops, concerts, promotions, sport manifestation and etc.
Investor
The investor of the project BBI Centre is BBI Leasing & Real Estate d.o.o. Sarajevo, whose main shareholders are Islamic Development Bank - Jeddah, Abu Dhabi Islamic Bank - Abu Dhabi, Dubai Islamic Bank - Dubai and Bosna Bank International d.d. Sarajevo. Total share capital amounts EUR 10,23 million.





Baubeginn (Pics)



BBI Centar Online - Dobro došli / Welcome









Construction Update on 06/04/2007













BBI Centre
BBI Centre is prepared as modern buisness centre as those of the first world. It is designed to embrace all requirements of Sarajevo citizens by consisting of wide variety of sections and departments and by this it will be the most perfect and complete centre in Bosnia and Herzegovina. According to the planned dynamics the finishing of the construction and the opening of BBI centre should take place at the end of 2008 and eventually the beginning of 2009.
Location
BBI Centre is located in the centre of the walking zone of Sarajevo downtown . It is in a central ambient with National theatre , the Skenderija culture –sport centre and several ministries and governmental institutions, international organization, embassies, banks, caffes, restuarantrs and other entertaining places and shops. Along with the Centre there will be a cinema scope complex, the first of its kind in Sarajevo.
Content
The useful area in the Centre will be of 43 000 m2. Beside office block at BBI Center you will be able to visit selling areas of well known brands located in shopping zone, supermarket, medical practices (gynecologist, dentist, dermatologists, etc.), beauty saloon, hairdresser, fitness, carwash, ATM machines, currency exchange service, catering facilities (restaurant, cafeteria, pizzeria), baby sitting service, playing place for children etc... During your visit to the centre you will be able to park your car on one of 464 parking places in BBI Center's garage located at three underground levels.
Project
The author of the BBI Centre project is ARH – Group d.o.o. Sarajevo, with Sead Gološ as the head of the project.
The main concept of the building - BBI Centre is concept of gallery – open space, space for exhibition- with the high quality day-light, the space seen from the outside from the perspective of the pedestrian is overwhelming and seducible, with the main goal to connect exterior and interior visually and functionally as much as possible. Such ambient is known as City Gallery where various sorts of goods, brands, artifacts of art or services interesting for visitors will be displayed. This concept is already widely applied abroad and most representative examples are the chain of Lafayette galleries the most known of which are those in Paris and Berlin.
The BBI Centre will be equipped with modern Building Integration System used to control all technical blocks in the building. We will have three fast panorama elevators for the visitors of shopping zone, then three fast elevators for the users of the office section in BBI Centre, as well as escalators and moving walkways and economic and service lifts. BBI centre will be equipped with the modern systems of air conditioning, ventilation, heating, continuous supply of electricity, anti-fire systems, fire alarms as well as video monitoring and security guards etc.
Striving for good business relations with future potential partners, the special attention in Centre will be paid to high quality interior arrangement of the areas and the flexibility of organization of the space for letting and renting. Selling and catering areas at BBI Centre will be equipped according to the needs and wishes of future users i.e. according to the standards and requests of their companies and partners. This includes the organization of the areas, selection of the material, internal-building, light and etc.
The office-block will be equipped with all installations needed in modern business activities including the telephone system DID, computer network, internet connections, appropriate light sources, audio system for the distribution of TV and radio programmes etc. The details regarding the equipping of the office block, organization and arrangement of the area, building the separating walls, light etc. will be left to users of BBI Centre to decide according to their needs, requirements and tastes. Adjustments of the letting areas will be limited by prevention of violation and protection of the global concept of the centre.
Exterior arrangements
Square in front of the BBI centre with a pedestrian zone is designed to be a public area of 5,500 m2 and it will be completely equipped with fontain, plant pot, lighting standerds, benches, signs, liittle bins and etc.
The square will be planted with evergreen tree and small trees. Our vision to have this sequare as a place for the citizens of Sarajevo gather where BBI will organize some art performances, Children's game, workshops, concerts, promotions, sport manifestation and etc.
Investor
The investor of the project BBI Centre is BBI Leasing & Real Estate d.o.o. Sarajevo, whose main shareholders are Islamic Development Bank - Jeddah, Abu Dhabi Islamic Bank - Abu Dhabi, Dubai Islamic Bank - Dubai and Bosna Bank International d.d. Sarajevo. Total share capital amounts EUR 10,23 million.





Baubeginn (Pics)



BBI Centar Online - Dobro došli / Welcome









Construction Update on 06/04/2007













B
bosmix
Guest
Grand Media Centar

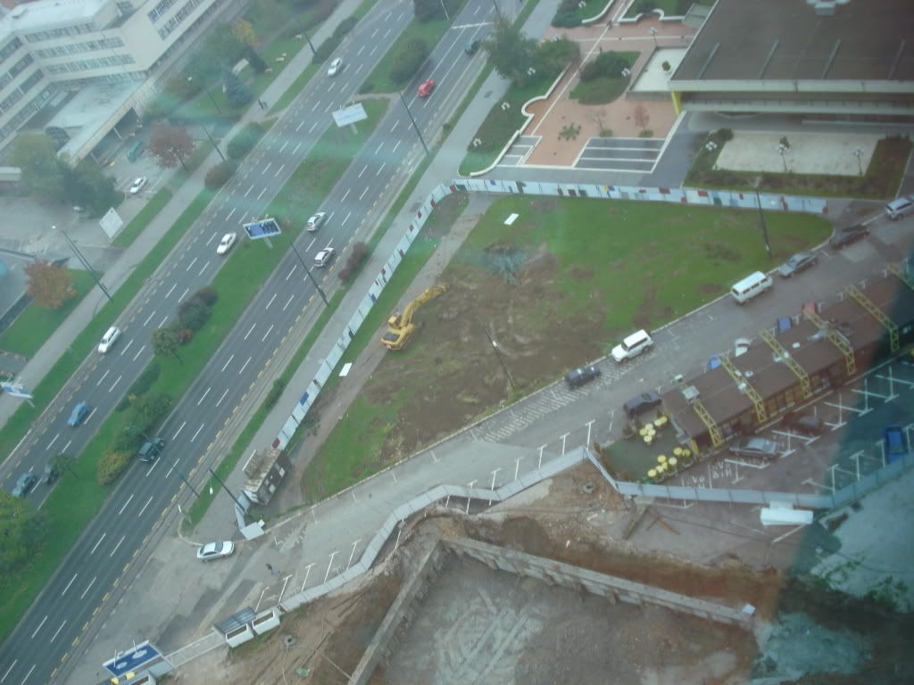
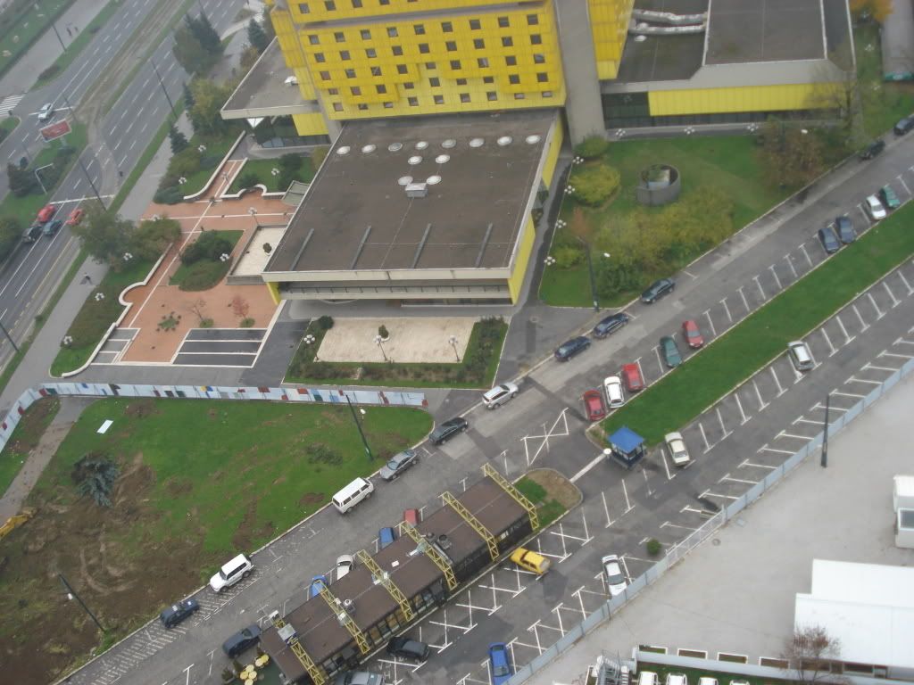
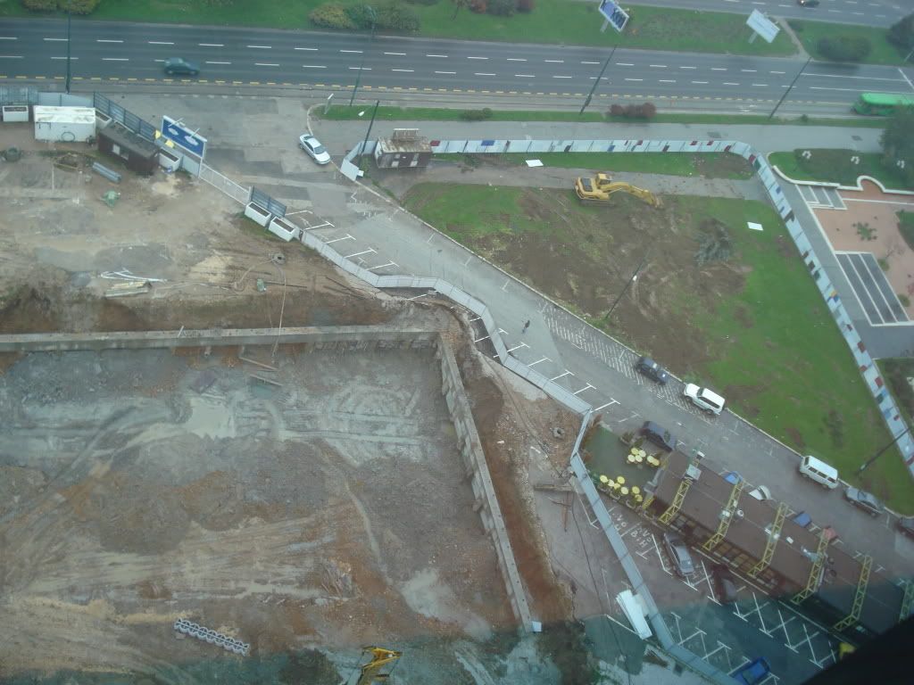
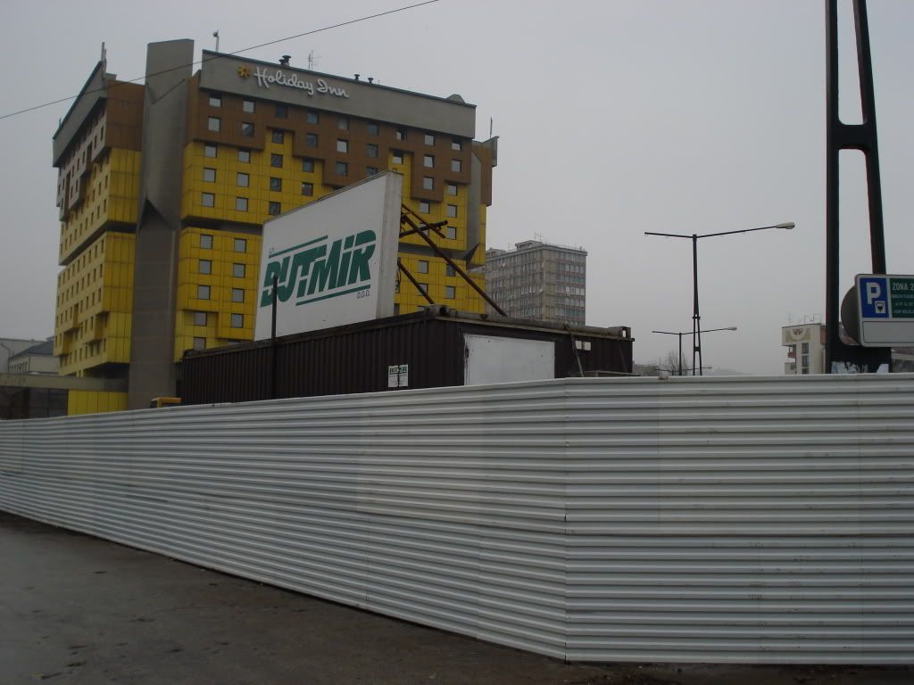
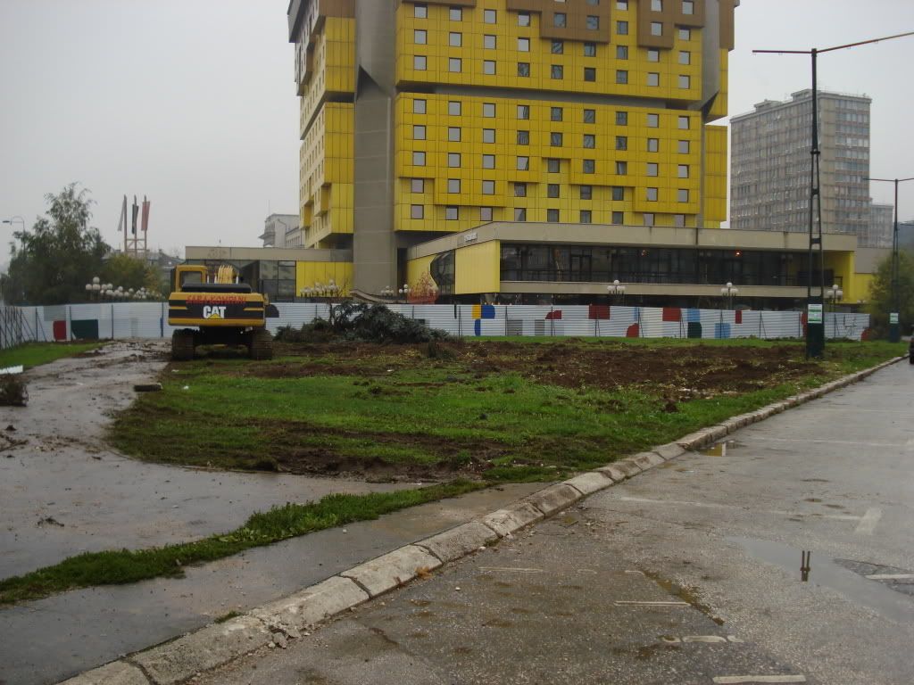
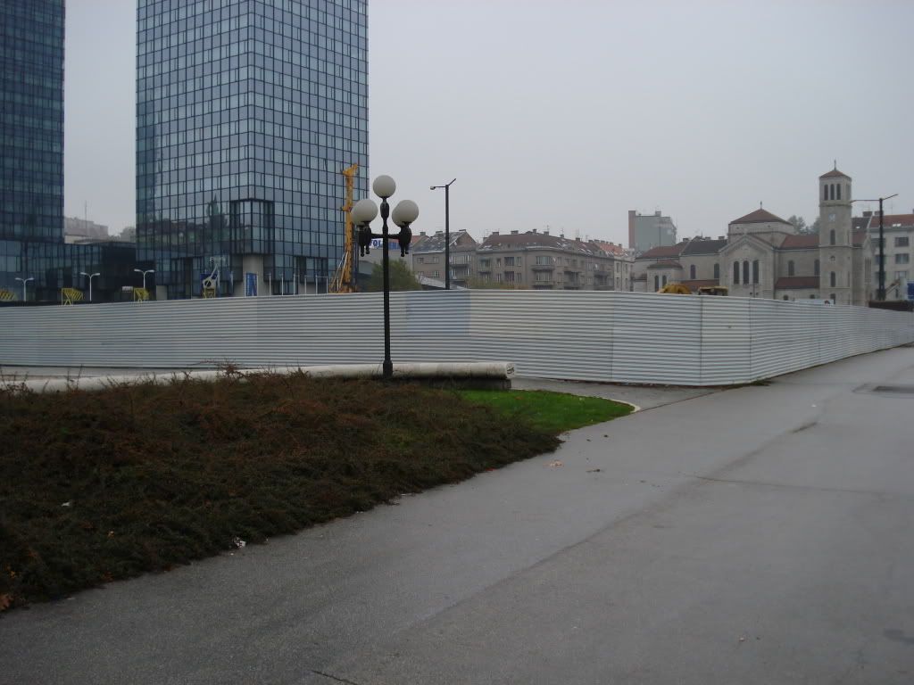







B
bosmix
Guest
Sirbegovic Group Headquarters
U narednom periodu pred nama su brojni zadaci koje diktira neminovan rast i razvoj poslovanja Grupe.
U novembru 2006. počeli su radovi na izgradnji poslovnog centra Širbegović u centru Sarajeva. Riječ je o poslovno-stambenom objektu na osam spratova, koji će biti otvoren za
Usvojen je projekt za redizajn upravne zgrade u Gračanici, čime će fasada objekta dobiti izgled kakav dolikuje ugledu Grupe Širbegović. U toku su i radovi na redizajnu i oplemenjivanju proizvodnih pogona.
Planirano je i proširenje izvoza čeličnih konstrukcija na europsko tržište, te joint-venture izvoz na bliskoistočno tržište, kao i dalja proširenja proizvodnih pogona.
Želja nam je učestvovati u izgradnji auto-puteva koji će se graditi u BiH i okolnim državama.
Izgradnja industrijskih parkova predstavlja još jedan od ciljeva.To su manje industrijske zone za više vlasnika proizvodno-prodajno-skladišnih objekata. Izgradnja ovakvih parkova je jako isplativa jer svi objekti imaju zajedničku infrastrukturu.

01.04.2007. UPDATE:











Širbegoviæ Group
U narednom periodu pred nama su brojni zadaci koje diktira neminovan rast i razvoj poslovanja Grupe.
U novembru 2006. počeli su radovi na izgradnji poslovnog centra Širbegović u centru Sarajeva. Riječ je o poslovno-stambenom objektu na osam spratova, koji će biti otvoren za
Usvojen je projekt za redizajn upravne zgrade u Gračanici, čime će fasada objekta dobiti izgled kakav dolikuje ugledu Grupe Širbegović. U toku su i radovi na redizajnu i oplemenjivanju proizvodnih pogona.
Planirano je i proširenje izvoza čeličnih konstrukcija na europsko tržište, te joint-venture izvoz na bliskoistočno tržište, kao i dalja proširenja proizvodnih pogona.
Želja nam je učestvovati u izgradnji auto-puteva koji će se graditi u BiH i okolnim državama.
Izgradnja industrijskih parkova predstavlja još jedan od ciljeva.To su manje industrijske zone za više vlasnika proizvodno-prodajno-skladišnih objekata. Izgradnja ovakvih parkova je jako isplativa jer svi objekti imaju zajedničku infrastrukturu.

01.04.2007. UPDATE:











Širbegoviæ Group
B
bosmix
Guest
VIJECNICA




B
bosmix
Guest
Otoka Stambeno-Poslovna Zgrada
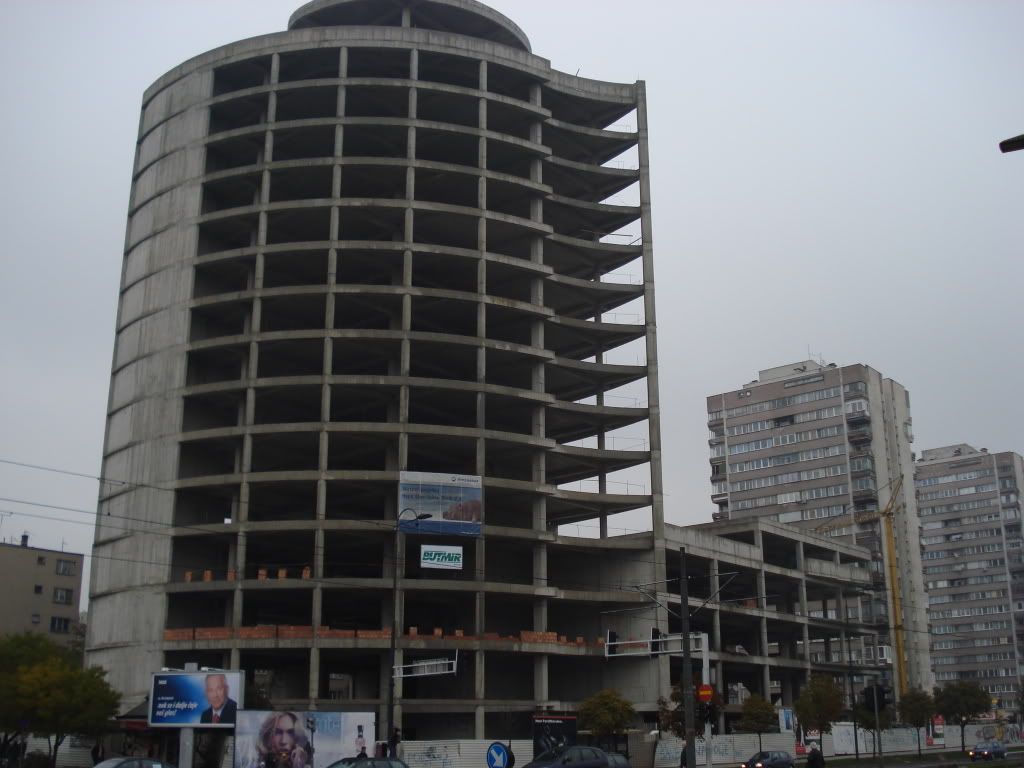
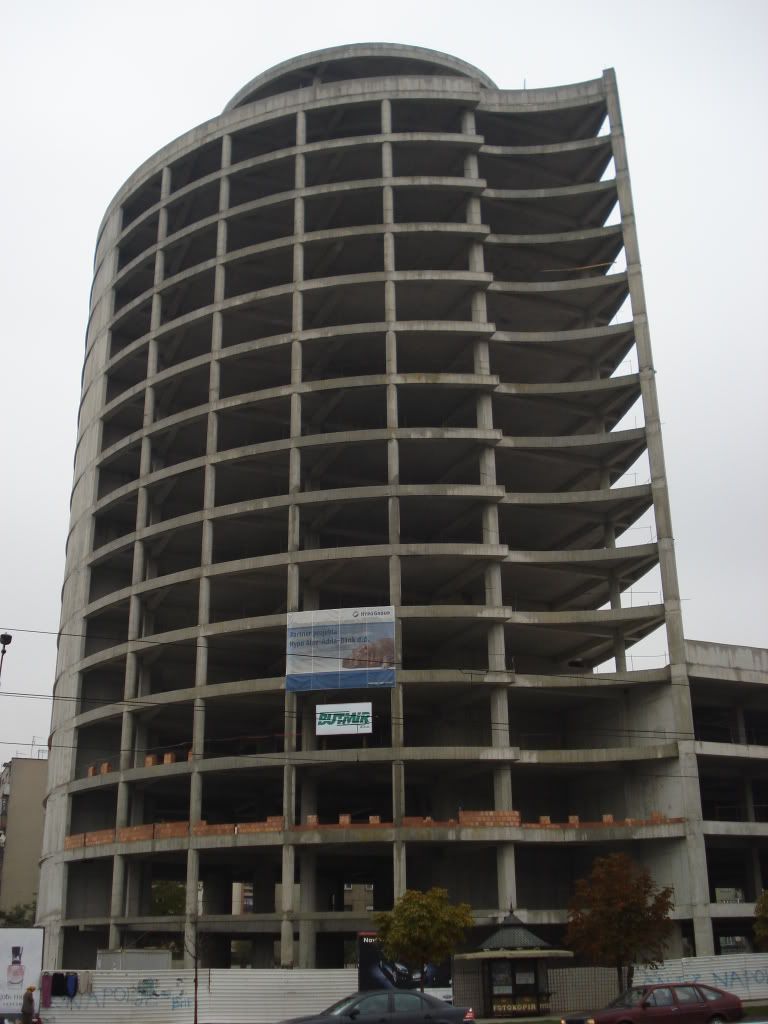






B
bosmix
Guest
Avaz Twist Tower
















B
bosmix
Guest
Bosna i Hercegovina






B
bosmix
Guest
Slike Sarajeva




Izlozi u Ferhadiji:
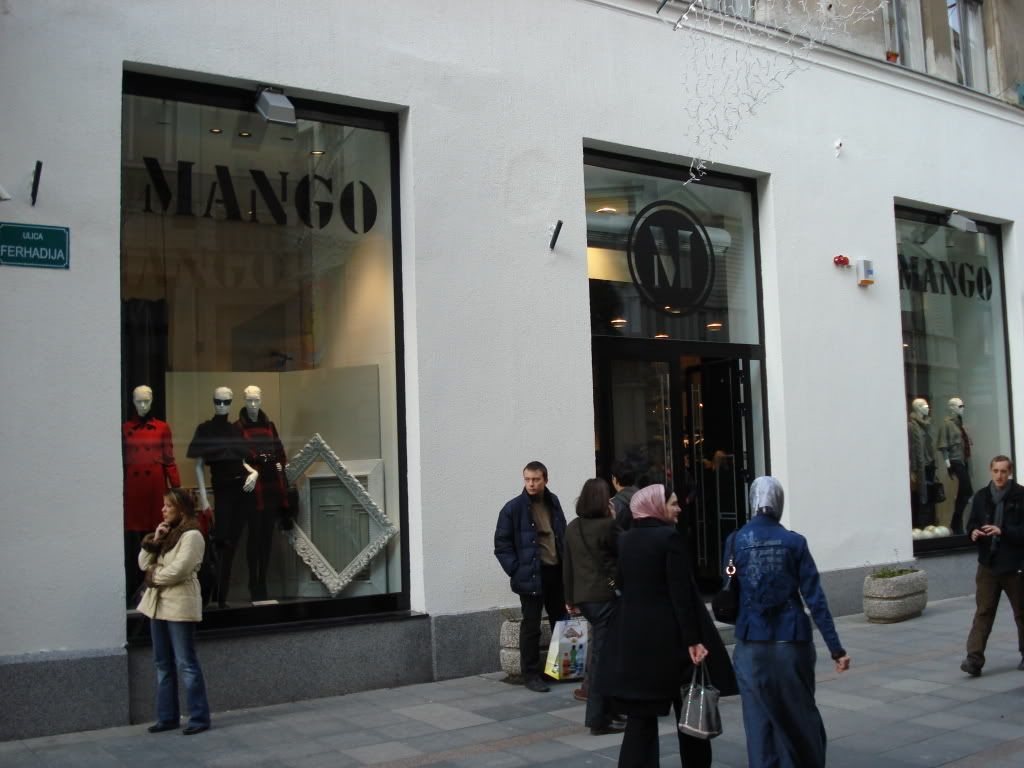
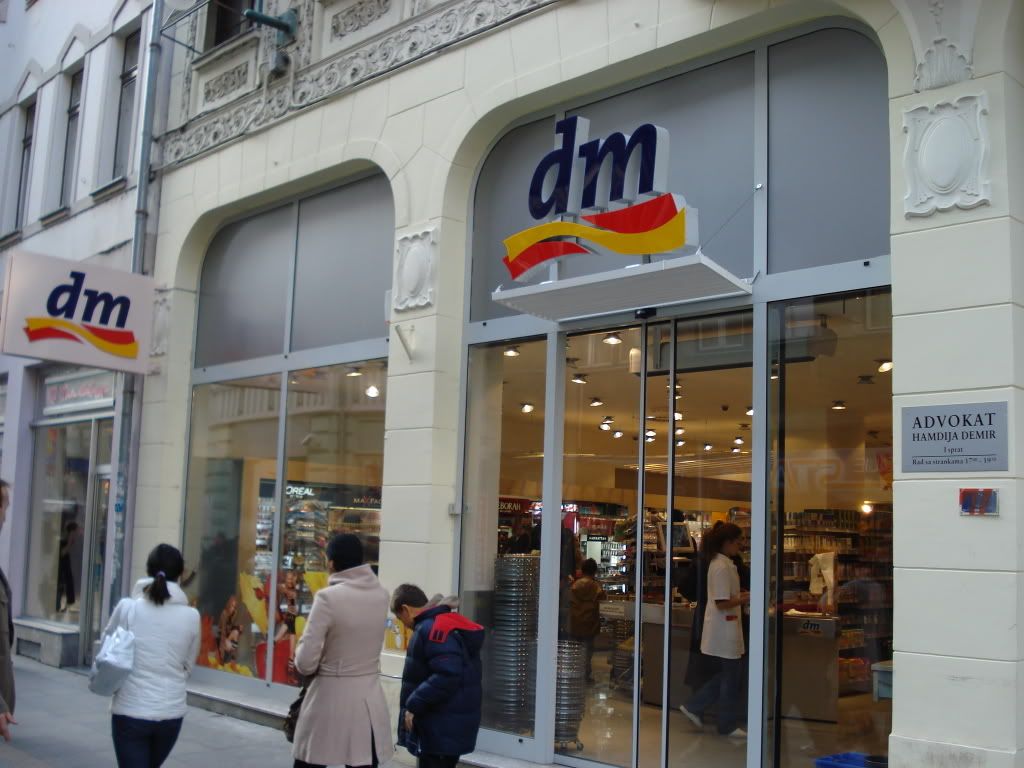
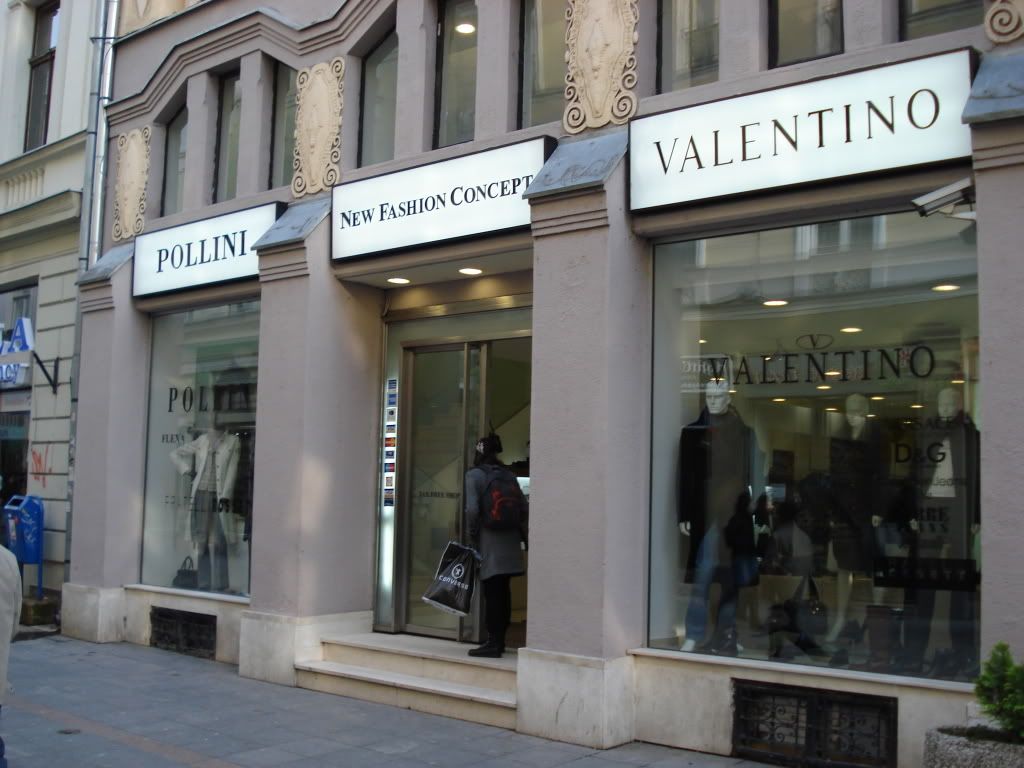

Der Skyline in naher Zukunft.
Na ulicama Sarajeva osvanuli zečevi


Konzerthalle in Sarajevo
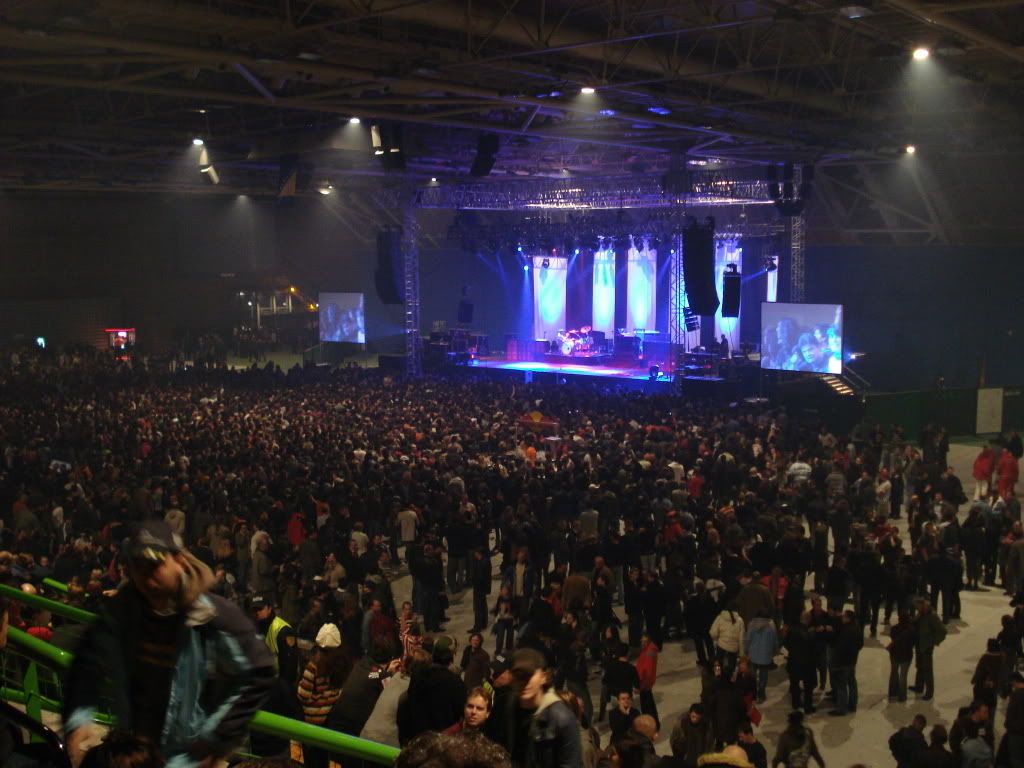
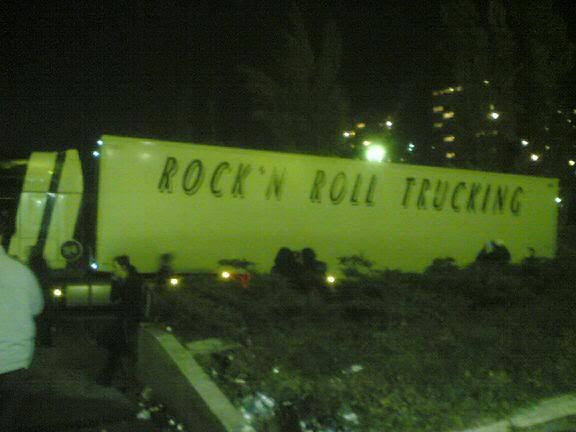
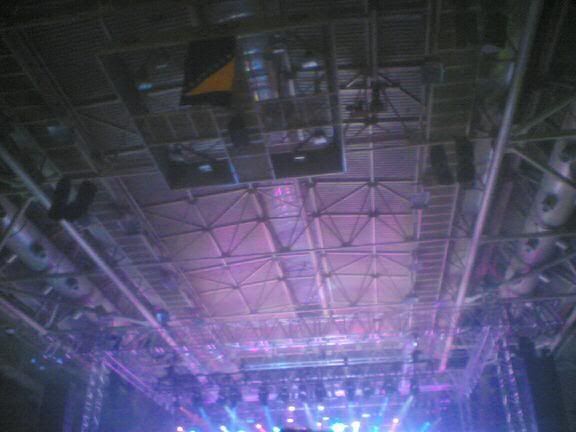
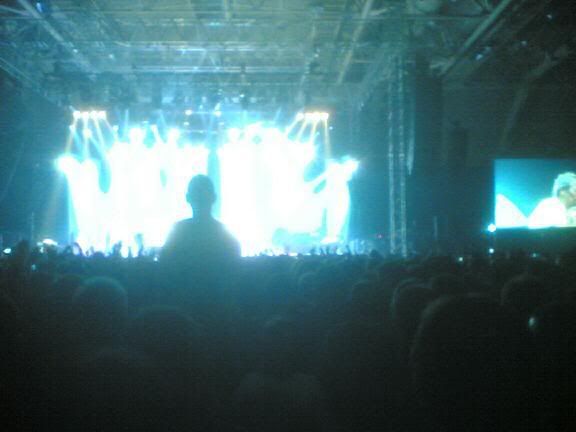




Izlozi u Ferhadiji:




Der Skyline in naher Zukunft.
Na ulicama Sarajeva osvanuli zečevi


Konzerthalle in Sarajevo




App installieren
So wird die App in iOS installiert
Folge dem Video um zu sehen, wie unsere Website als Web-App auf dem Startbildschirm installiert werden kann.
Anmerkung: Diese Funktion ist in einigen Browsern möglicherweise nicht verfügbar.
