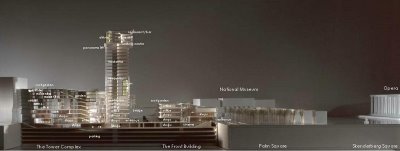Arbanasi
Antikosovarism
Tirana Northern Lake Area Projekt



Das Projekt für eines der Objekte ist Fertig:
Rock Tower
Masterb (Archiedu)
Zuletzt bearbeitet:
Tirana Northern Lake Area Projekt






Tirana Northern Lake Area Projekt






Eyes of Tirana - 25 level building in the shape of a tulip complimented by 2 smaller buildings of the same structure

Gehört zu den 10 Gebäuden die rundum den Skanderbeg platz gebaut werden sollen...


Folge dem Video um zu sehen, wie unsere Website als Web-App auf dem Startbildschirm installiert werden kann.
Anmerkung: Diese Funktion ist in einigen Browsern möglicherweise nicht verfügbar.
Wir verwenden essentielle Cookies, damit diese Website funktioniert, und optionale Cookies, um den Komfort bei der Nutzung zu verbessern.
Siehe weitere Informationen und konfiguriere deine Einstellungen