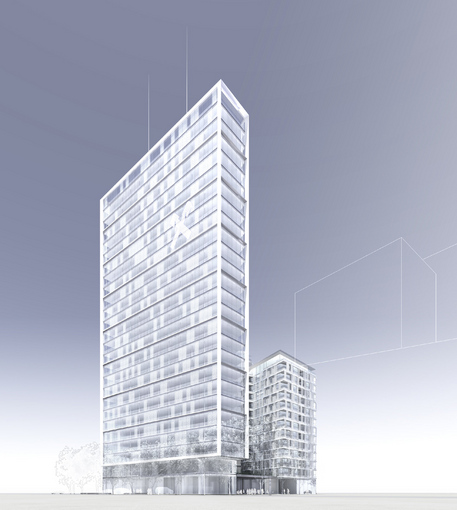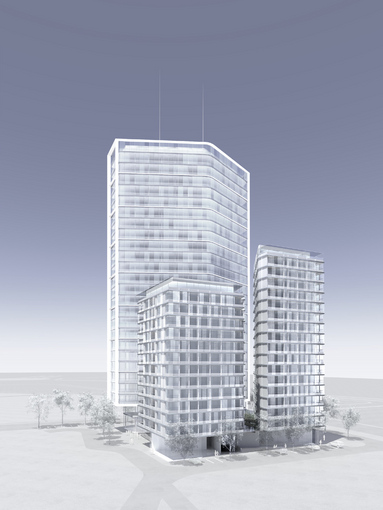Arbanasi
Antikosovarism
Prishtina
Lakrishte:


Projekte in Lakrishte:

1: ENK Complex | 165 m | 42 fl (Büro), 24 fl (Hotel), 20 fl (Wohnungen)
Status: U/C
Investor: ENK Invest Group
- Website: www.enkinvestgroup.com
Architect: ANARCH
-Website: www.anarch.biz
Kosten: 400 million Euro





Vor npaar Monate:





04.11.2009 von Labi_206






2: AXIS Complex
Status: U/C




04.11.2009 von Labi_206






Links: AXIS Complex, Rechts: ENK Complex

15.11.2009 von Apollo1





3: World Trade Center Prishtina








Bau von WTC Prishtina fängt erst an wenn das hier fertig ist:


04.11.2009 von Labi_206











5: EDRI Highrise
Architect: Studio CODEX and Horizons Group
- Website: www.horizonsgroup.org
Status: U/C





Es wird in 2 Phasen gebaut, die 1. ist fast Fertig:
26.08.2009 von Apollo1


6: Pejton Tower | 24 fl
Status: U/C



7: Hotel Arena | 17 fl
Architect: HORIZONS group



von Skanderbeg (skyscrapercity.com)

8: Raiffeisen HQ


9: Iliria Trade Center
Investor: Mabetex (Behxhet Pacolli)
(Steht noch nicht fest wo Genau es gebaut werden soll)


Es steht auch nicht fest wie es am ende Aussieht, das Projekt wurde glaube ich geändert...
Von Skanderbeg:
Kann auch sein das es am Ende so aussieht:

(RECHTS)

9: HYSI-G Towers | 2 x 24 fl
Status: U/C
Investor: Hysi Group
- Website: www.hysigroup.com
Von Buddy Holly (SSC)

25.05.2009 von Ultimo (SSC)



27.08.2009 von Ultimo (SSC)




04.11.2009 von skanderbeg (SSC)
Labi_206



10: Donika II Highrise Complex| 22 fl, 20 fl, 18 fl, 11 fl
von Skanderbeg (SSC)
Source: .: Beni Dona :.
Location: Lakrishte
Investor: Olti Trasing
Status: U/C








11: Rilindja (Renovierung)
Mabetex
Vorher:

Projekt:


17.03.2009 von Liburni (SSC)

21.04.2009 von Skanderbeg
Labi_206 (SSC)


Buddy Holly (SSC)

04.11.2009 von Skanderbeg (SSC)
Labi_206 (SSC)



Das waren ein paar Projekte die gerade Gebaut werden...
Ich poste nächstes mal noch npaar andere...
Lakrishte:


Projekte in Lakrishte:

1: ENK Complex | 165 m | 42 fl (Büro), 24 fl (Hotel), 20 fl (Wohnungen)
Status: U/C
Investor: ENK Invest Group
- Website: www.enkinvestgroup.com
Architect: ANARCH
-Website: www.anarch.biz
Kosten: 400 million Euro





Vor npaar Monate:





04.11.2009 von Labi_206






2: AXIS Complex
Status: U/C




04.11.2009 von Labi_206






Links: AXIS Complex, Rechts: ENK Complex

15.11.2009 von Apollo1





3: World Trade Center Prishtina








Bau von WTC Prishtina fängt erst an wenn das hier fertig ist:


04.11.2009 von Labi_206











5: EDRI Highrise
Architect: Studio CODEX and Horizons Group
- Website: www.horizonsgroup.org
Status: U/C





Es wird in 2 Phasen gebaut, die 1. ist fast Fertig:
26.08.2009 von Apollo1


6: Pejton Tower | 24 fl
Status: U/C



7: Hotel Arena | 17 fl
Architect: HORIZONS group



von Skanderbeg (skyscrapercity.com)

8: Raiffeisen HQ


9: Iliria Trade Center
Investor: Mabetex (Behxhet Pacolli)
(Steht noch nicht fest wo Genau es gebaut werden soll)


Es steht auch nicht fest wie es am ende Aussieht, das Projekt wurde glaube ich geändert...
Von Skanderbeg:
Kann auch sein das es am Ende so aussieht:

(RECHTS)

9: HYSI-G Towers | 2 x 24 fl
Status: U/C
Investor: Hysi Group
- Website: www.hysigroup.com
Von Buddy Holly (SSC)

25.05.2009 von Ultimo (SSC)



27.08.2009 von Ultimo (SSC)




04.11.2009 von skanderbeg (SSC)
Labi_206



10: Donika II Highrise Complex| 22 fl, 20 fl, 18 fl, 11 fl
von Skanderbeg (SSC)
Source: .: Beni Dona :.
Location: Lakrishte
Investor: Olti Trasing
Status: U/C








11: Rilindja (Renovierung)
Mabetex
Vorher:

Projekt:


17.03.2009 von Liburni (SSC)

21.04.2009 von Skanderbeg
Labi_206 (SSC)


Buddy Holly (SSC)

04.11.2009 von Skanderbeg (SSC)
Labi_206 (SSC)



Das waren ein paar Projekte die gerade Gebaut werden...
Ich poste nächstes mal noch npaar andere...



























































