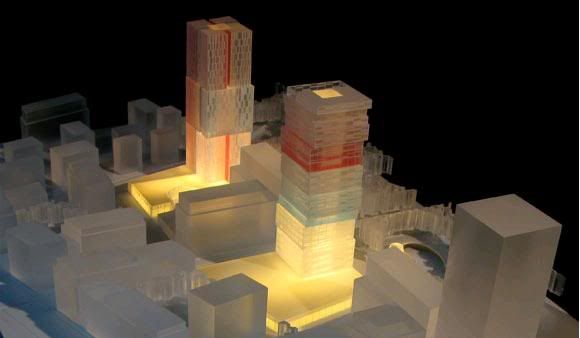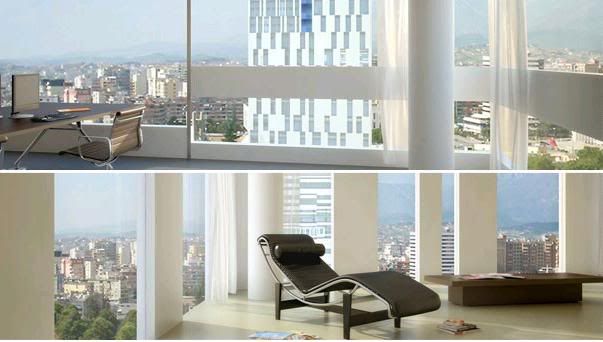-
Herzlich Willkommen im Balkanforum
Sind Sie neu hier? Dann werden Sie Mitglied in unserer Community.
Bitte hier registrieren
Du verwendest einen veralteten Browser. Es ist möglich, dass diese oder andere Websites nicht korrekt angezeigt werden.
Du solltest ein Upgrade durchführen oder einen alternativen Browser verwenden.
Du solltest ein Upgrade durchführen oder einen alternativen Browser verwenden.
Tirana - Bauprojekte
- Ersteller Arbanasi
- Erstellt am
Arbanasi
Antikosovarism
International Center of Culture

Project of restauration of the International Center of Culture “Pjeter Arbnori“ and the adaptation of these space into the National theatre .The tender was done by the Ministry of Culture, Youth and Sports. The investment was 3.5 million euro. Studio A1, in this project has also collaborated with Enigma sh.p.k.
Civil building in Durres

Civil building in Durres in collaboration with SND Construction was designed and built a 13 floors, 3 floors, three are multifunctional floors as shopping center and stores. There are also 2 underground floors for the parking.
Project of a residence in the village of Mëzez

Project of a residence in the village of Mëzez, Kashar Commune (at the entrance of Tirana). The project has 8 towers of 10 floors mostly for habitation and 2 floors are multifunctional floors as shopping center and stores. There is also 1 underground floor for the parking.
SND Construction

Project of restauration of the International Center of Culture “Pjeter Arbnori“ and the adaptation of these space into the National theatre .The tender was done by the Ministry of Culture, Youth and Sports. The investment was 3.5 million euro. Studio A1, in this project has also collaborated with Enigma sh.p.k.
Civil building in Durres

Civil building in Durres in collaboration with SND Construction was designed and built a 13 floors, 3 floors, three are multifunctional floors as shopping center and stores. There are also 2 underground floors for the parking.
Project of a residence in the village of Mëzez

Project of a residence in the village of Mëzez, Kashar Commune (at the entrance of Tirana). The project has 8 towers of 10 floors mostly for habitation and 2 floors are multifunctional floors as shopping center and stores. There is also 1 underground floor for the parking.
SND Construction
Arbanasi
Antikosovarism
Ksamili
Gesperrt
Sun Hill Residential Complex - Tirana






DanMS (SSC)
WTF sieht das geil aus
Die Stadt entwickelt sich ja rasant. Hoffentlich werden die elendensviertel nicht vernachlässigt. Mag keine Städte die viel bauen, aber den rest vernachlässigen.
Denke, aber nicht das es auf Tirana zutrifft.
WTF sieht das geil aus
Die Stadt entwickelt sich ja rasant. Hoffentlich werden die elendensviertel nicht vernachlässigt. Mag keine Städte die viel bauen, aber den rest vernachlässigen.
Denke, aber nicht das es auf Tirana zutrifft.
Ist echt beeindruckend!!
Arbanasi
Antikosovarism
TID Tower
Height 85 m - 25 levels







28. Januar 2010

Shqiptario (SSC)
Arbanasi
Antikosovarism
Train Station Towers
Ist von 2008
Dy fitues për kullat te Stacioni i Trenit

Projekt-idetë e studios holandeze dhe asaj greke janë imazhi i ri që do të formësojë dy elementet e planit francez për qendrën
Dy kulla të larta, që plani francez për qendrën e Tiranës ka parashikuar të ngrihen në zonën e Stacionit të Trenit, do të ndërtohen sipas projekt-ideve të paraqitura dje në një konkurs ndërkombëtar të organizuar nga Bashkia e Tiranës. Juria ndërkombëtare e përbërë nga shtatë përfaqësues, zgjodhi dy fitues nga tri studiot pjesëmarrëse, njëra prej të cilave ishte shqiptare. Kështu për kullën në zonën jugore u shpall fituese projekt-ideja e propozuar nga studio greke “Gigantes-Zenghelis Architects”. Ajo koncepton planifikimin
në bllok. Projekti parashikon krijimin e një parku qendror, i cili është konsideruar si një element me rëndësi në projekt dhe merr në konsideratë densitetin dhe lartësinë e pemëve. Stacioni i Trenit për “Gigantes-Zenghelis
Architects” konsiderohet si vend që përbën një element të ri për qytetin. Për studion, dy kullat konceptohen të thjeshta. Fasada do të jetë blu. Në koncept-idenë e tyre, ata kanë përdorur një gjuhë të thjeshtë. Po ashtu, ata e shohin projektin si një çështje të hapur dhe që lë vend për t’u zhvilluar më tej. Këto janë gjëra që bëjnë ndryshimin. Në shesh janë konceptuar kinema verore, lokale, dyqane etj. Ndërsa për kullën në veri të zonës, fitoi projekti i
studios holandeze “De Architekten Cie”. Ideja e kësaj studioje është të krijojë një kombinim mes imagjinatës dhe realitetit. Në planin e saj, “De Architekten Cie” është përpjekur të përfshijë qytetin. Kullat konceptohen si
udhërrëfyes për pjesën e jashtme të qytetit. Fakti që zona ka pamje drejt malit, për holandezët është e veçantë. Kullat do të kenë hotel, zyra, rezidenca që do të kombinohen në planin horizontal. Vlen të theksohet se është synuar që të ruhet e njëjta ADN e zonës, pra pikëfillimi do të jetë i njëjtë. Zona do të ketë të njëjtat funksione. “De Architekten Cie” kërkon të
bëjë një lidhje të jashtme të qytetit me vetë qytetin dhe synon të
Dy fitues për kullat te Stacioni i Trenit Projekt-idetë e studios holandeze dhe asaj greke janë imazhi i ri që do të formësojë dy elementet e planit francez për qendrën ruajë traditën. Plani do të ruajë lartësinë mesatare. Kryetari i
Bashkisë së Tiranës, Edi Rama, tha se “Tirana është bërë stacioni ku ndodhin ngjarje shumë të rëndësishme për të nesërmen, ngjarje që kanë të bëjnë më ide të reja, me projekte dhe ambicie të jashtëzakonshme njerëzish që
bashkëpunojnë pa kufi. Sipërmarrës shqiptarë dhe studio të huaja arkitekture që shkruajnë historinë e zhvillimeve të sotme bashkëkohore në Evropë dhe në botë, janë bashkë në Tiranë përsëri sot, për objekte të reja, të cilat nesër së bashku me të tjerat, do të jenë një arsye për t’u krenuar për përmasën evropiane dhe moderne
të qytetit tonë”. A. Rr.
Gazeta Shqip





Tirana Station Towers
The design for these two towers is a blend of imagination and realism. The towers present a strong and recognizable image without lapsing into the inflation-prone pursuit of `iconic' expression. The outward form is distinctive and yet restrained enough not to exclude or overwhelm other architecture in the immediate surroundings. Construction and finishing are based on locally available technology, creativity and craftsmanship, with and emphasis on the use and encouragement of ecological technology. In short, efficiency and evocation go hand in hand here.
MaxMix
Both towers contain a maximum mix of offices, hotels and apartments, supplemented by large, communal splits in tower A and public facilities - a restaurant with lounge bar and a health club - in tower B. This is in addition to the similarly public retail programme at ground floor level which in both towers continues into a below-grade level. In tower B, this lower level links up with the neighbouring park and contains bars and restaurants and a music pavilion. All aimed at invigorating city life in this part of Tirana.
Horizontal/Vertical
In a city where the 19th-century Clock Tower (Kulla e Sahatit) and the more recent Tirana International Hotel have long been the tallest buildings in Tirana, these two towers will be a defining visual element in the city's new skyline. Thanks to their height they will also offer a variety of superb - horizontally or vertically framed - views of the city, the surrounding mountains and the new park.
Specific and Generic
The two towers are different but unmistakably related; like brother and sister they share the same DNA. Façade elements and material tactility, the structural setup and the floor plans, they underline the essence of this design proposal which delivers an architecture that is simultaneously specific and generic.
DanMs (SSC)
ks-arian-ks
Frischling
was sich da unten in so kurzer zeit alles tut ist schon sehr beeindruckend


App installieren
So wird die App in iOS installiert
Folge dem Video um zu sehen, wie unsere Website als Web-App auf dem Startbildschirm installiert werden kann.
Anmerkung: Diese Funktion ist in einigen Browsern möglicherweise nicht verfügbar.