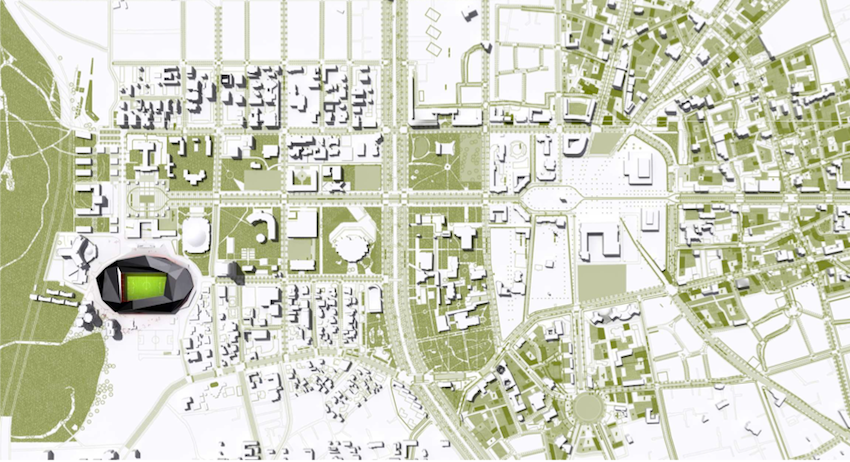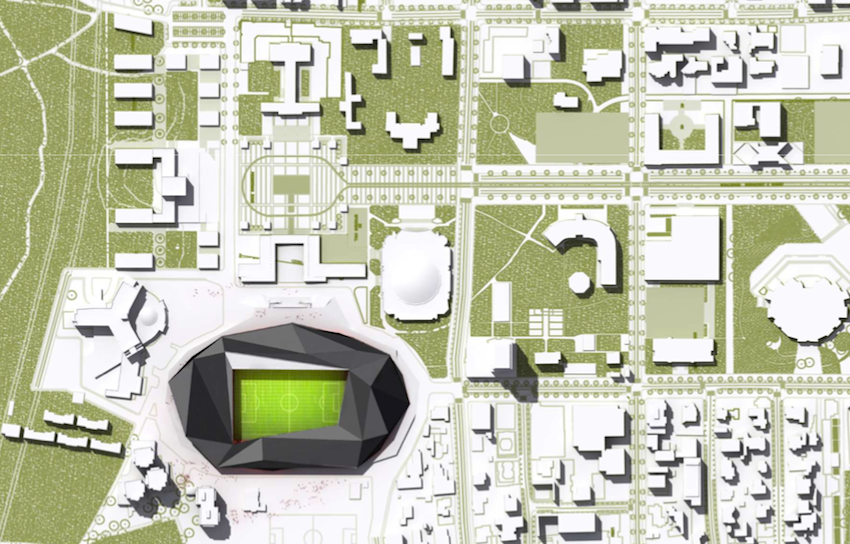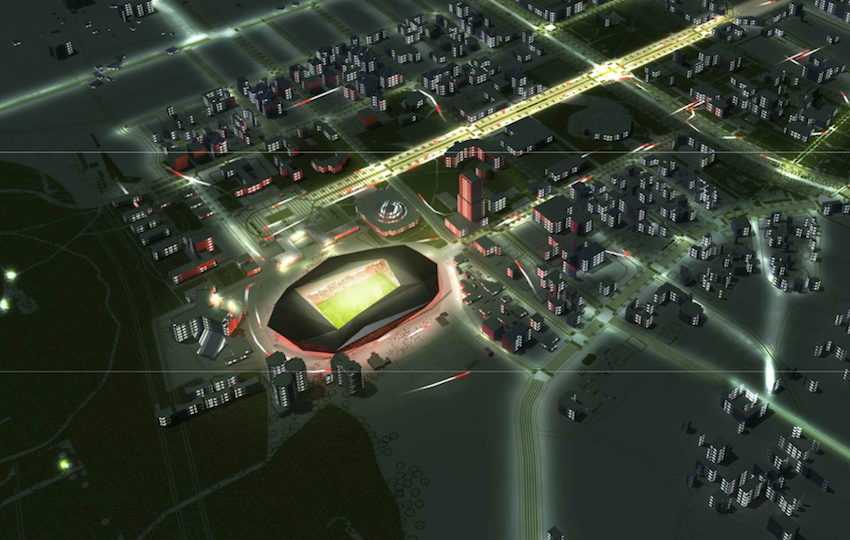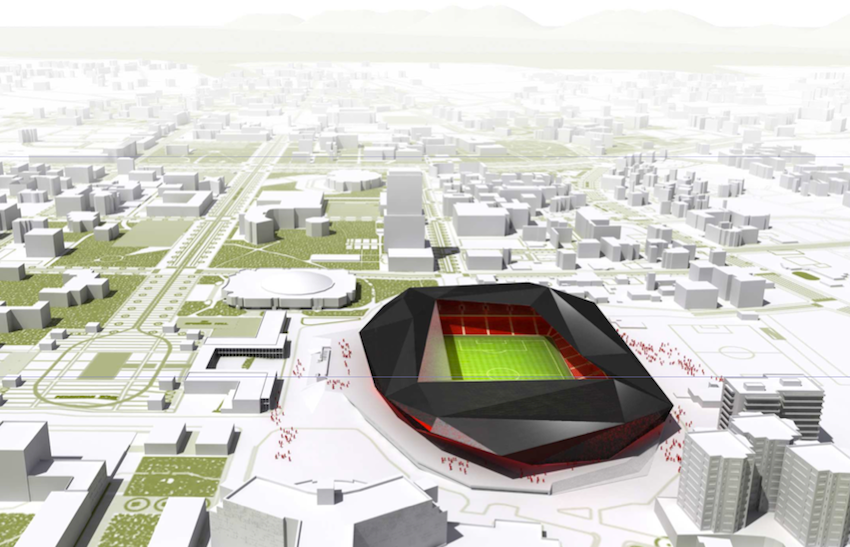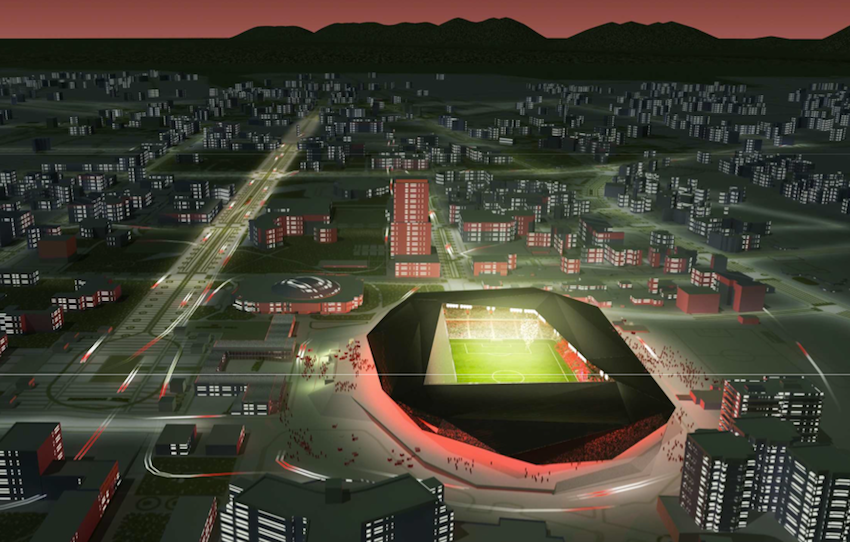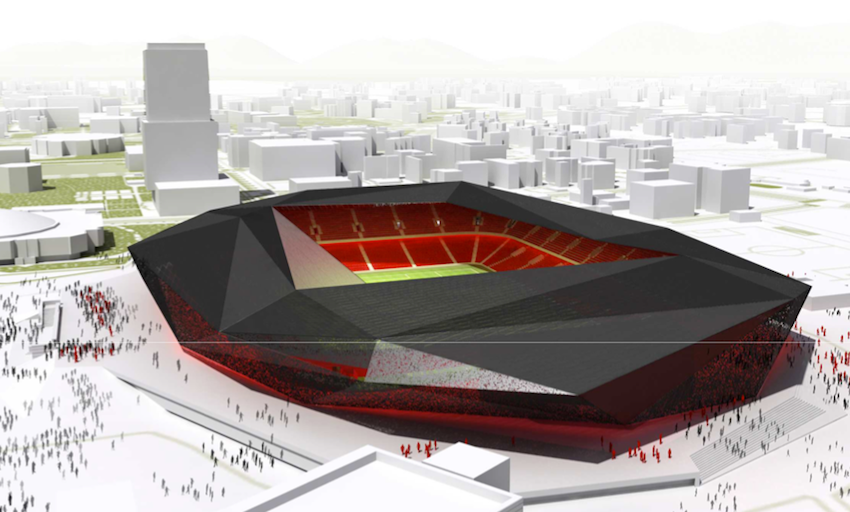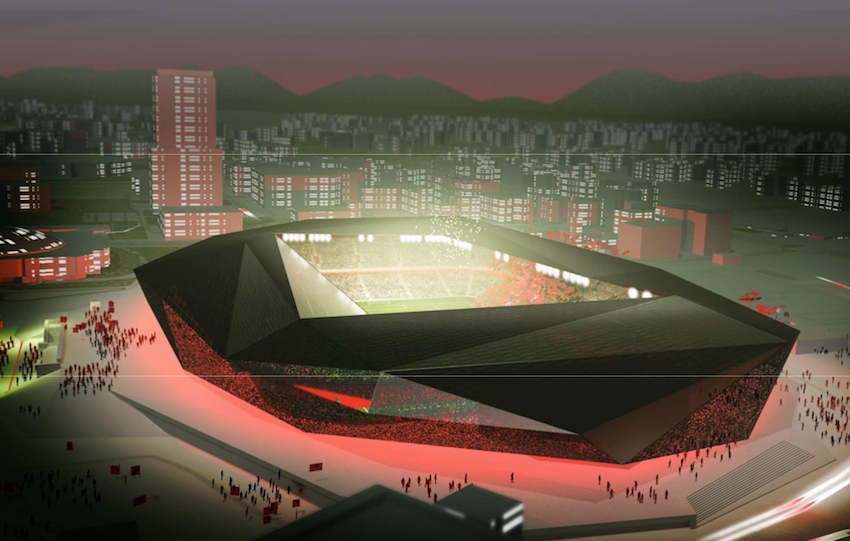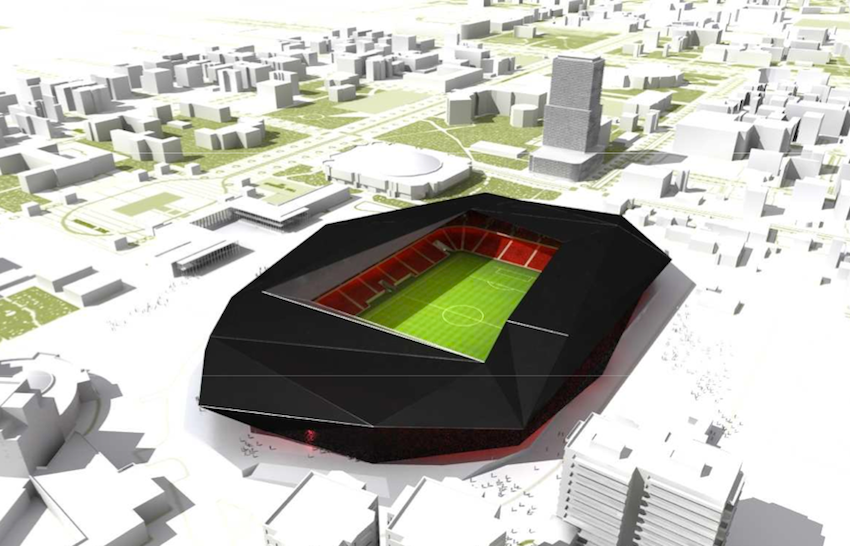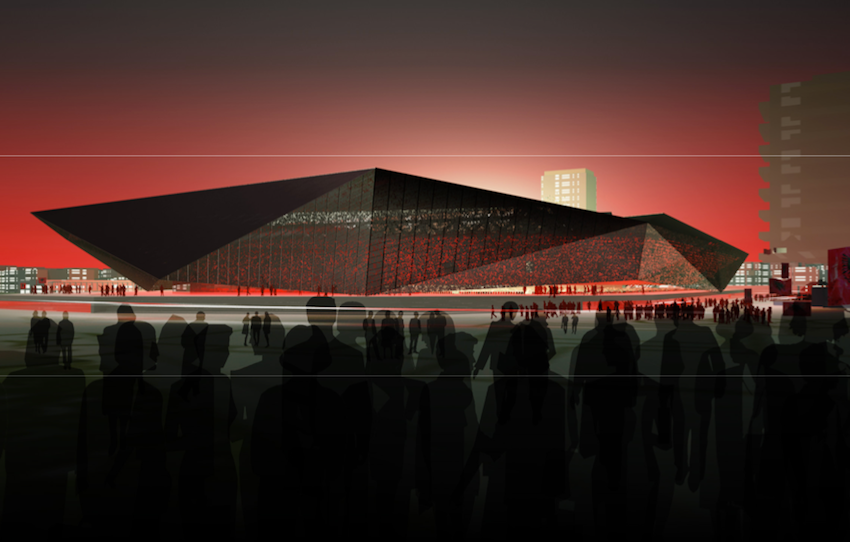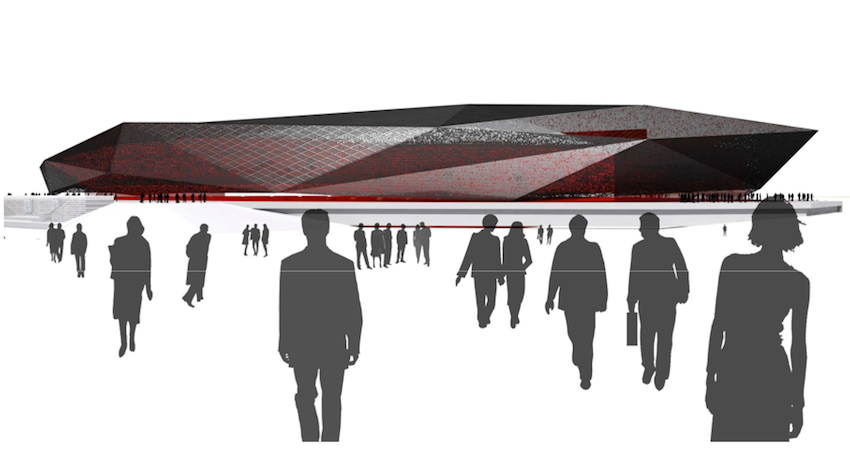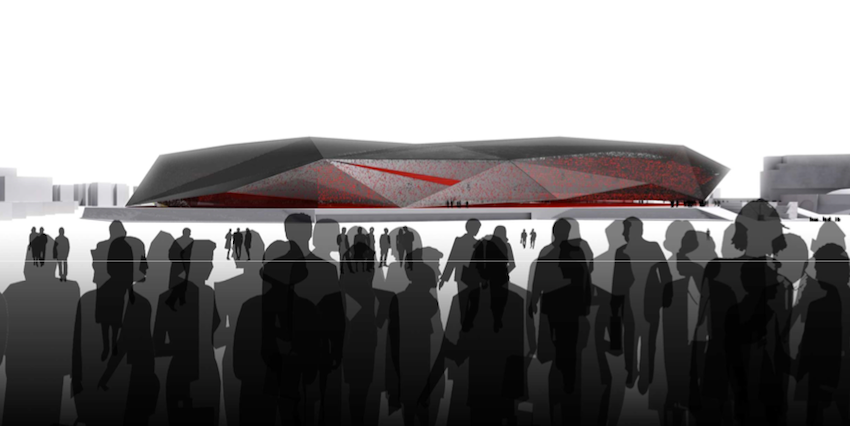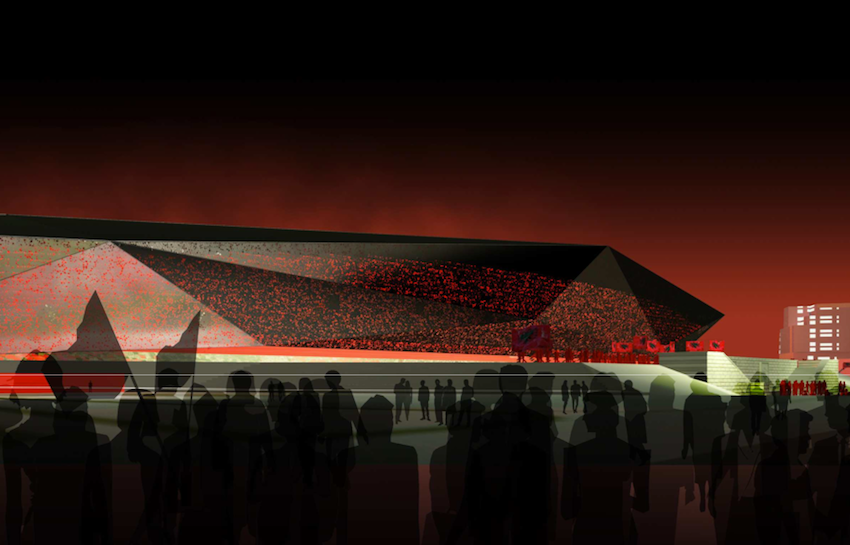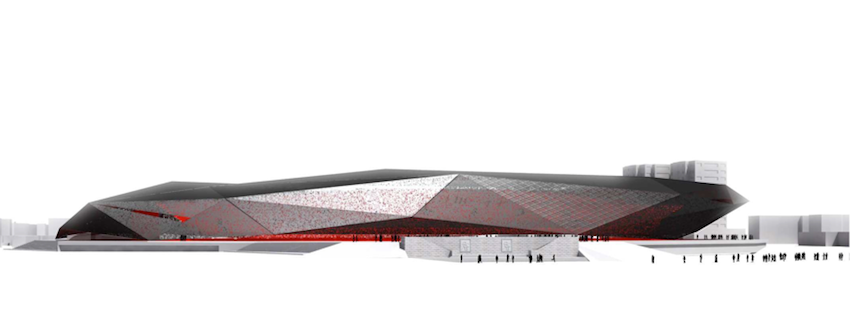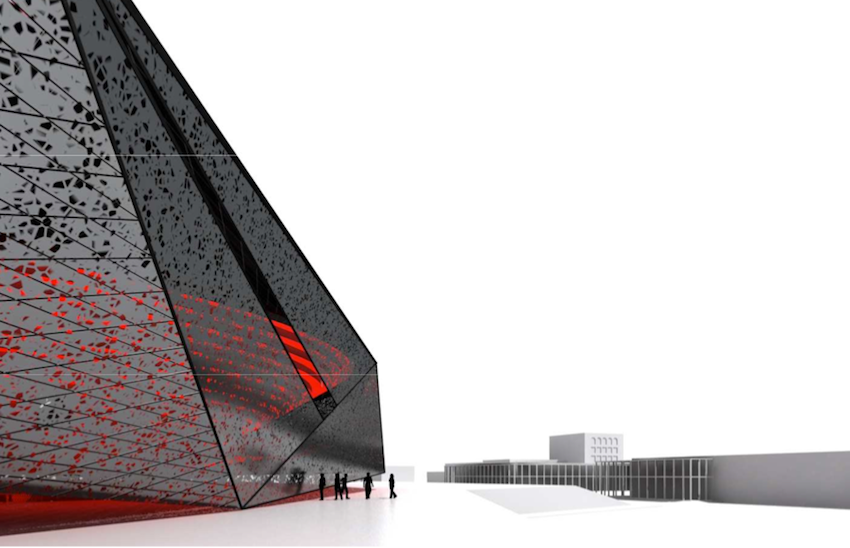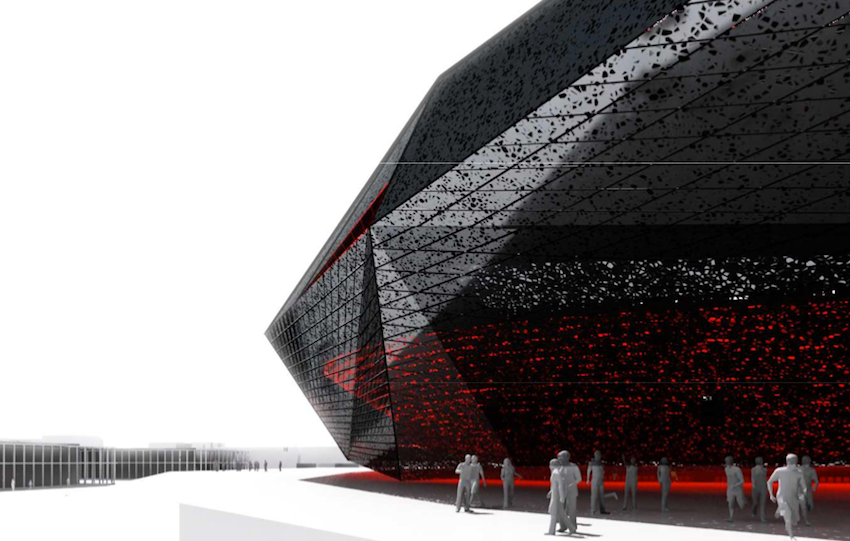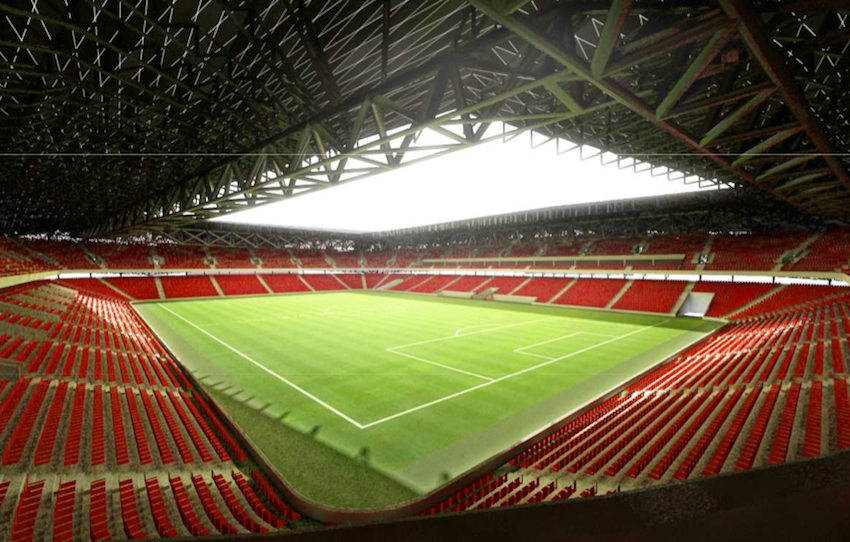-
Herzlich Willkommen im Balkanforum
Sind Sie neu hier? Dann werden Sie Mitglied in unserer Community.
Bitte hier registrieren
Du verwendest einen veralteten Browser. Es ist möglich, dass diese oder andere Websites nicht korrekt angezeigt werden.
Du solltest ein Upgrade durchführen oder einen alternativen Browser verwenden.
Du solltest ein Upgrade durchführen oder einen alternativen Browser verwenden.
Tirana - Bauprojekte
- Ersteller Arbanasi
- Erstellt am
Arbanasi
Antikosovarism
Për Stadiumin e ri...
New National Stadium in Tirana
Tirana is the major centre for sports in Albania and Tirana's football clubs have won more championships than any other clubs in Albania. Tirana has two stadiums, the "Qemal Stafa" stadium (named after a WW2 hero) with a capacity of 19.600 seats and the "Selman Stërmasi" stadium which holds around 12,000 spectators.
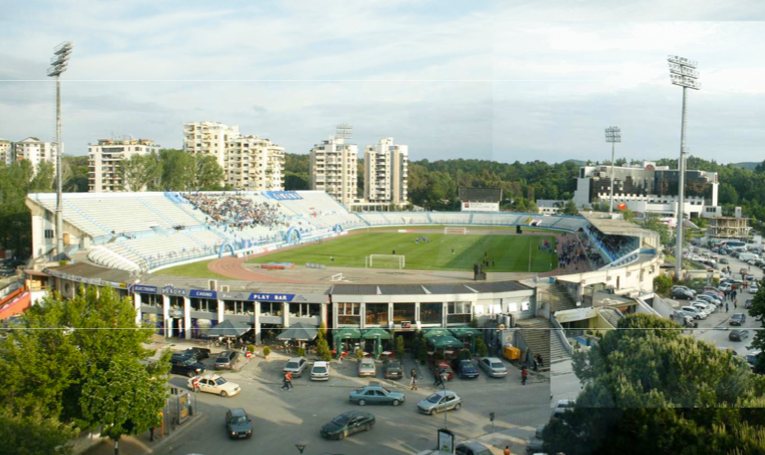
The Concepts for the Design of the new Albanian National Stadium
When designing a new stadium, especially one which is to be considered a “National Stadium”, it is always of interest for the future design to evoke recognizable elements of both the city and the country.
The design for the new Albanian Stadium in Tirana looks to bring into the design the following 3 main concepts:
Concept 1: The shape of the Country of Albania itself
Concept 2: The rugged and faceted mountain landscape of Tirana
Concept 3: The National Flag its strong colors of red and black
CONCEPT 1
The Shape of the Country of Albania

The Concept evolves from the shape of the country and also refers to its north south orientation in Europe. Albania is placed north south and this also corresponds to the ideal orientation of a football stadium. The shape of Albania is then simplified in a faceted and geometrical irregular shape, and the main cities or towns are located on the geometrical “Albanian map”.

The design then joins the main towns of the country forming a series of triangular shapes, representing the union of the people in these towns, and the stadium. The centre area is void in order to allow light to the pitch.

The formalization of the faceted form and the lateral facades, with the rugged geometry of the mountains and the Albanian landscape begin to come apparent in the formal concept design of the stadium.
The black color evokes the form and the memory of the Albanian Eagle which is present on the flag of Albania, and the black color is again used in respect for the color of the bird on the National Flag.
The red of the inside bowl and seating responds to the red color of the flag, the background for the stadium national colors and the team colors when representing their country.

CONCEPT 2
The Faceted landscape of Tirana
Tirana has an impressive wild surrounding landscape which is present every moment in life of Its citizens like a background.
This strong, powerful and sharpened envelope is represented in the spirit of the new stadium and their people. One only has to look at the surroundings of Tirana, to the nearby mountain ranges, to establish how the city is accustomed to a rugged and faceted environment. The stadium design is made up from some different faceted triangular panels, and when placed on the structure with different heights the effect is an irregular faceted façade of great architectural presence.
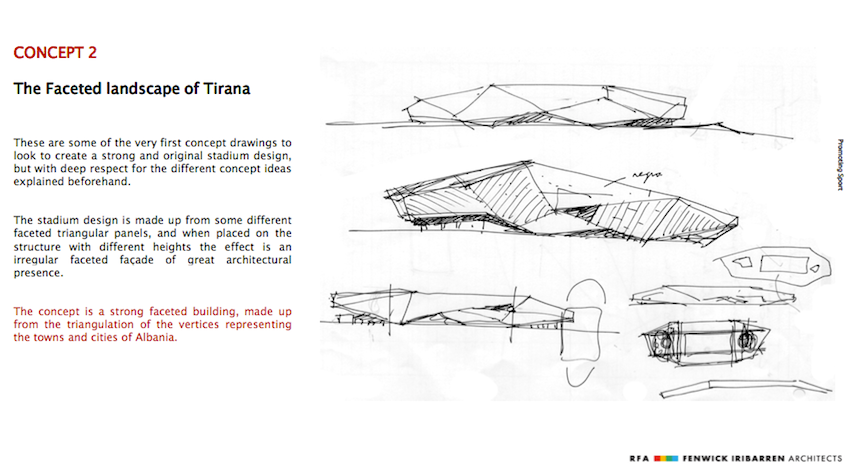
CONCEPT 3
The Albanian Flag
The Albanian flag is a very strong image. It is the symbol of Albania and as such the project looks to take on two of the main element of the flag,
The colors Black and Red are strong and dynamic colors and the Concept design looks to incorporate these into the final design.
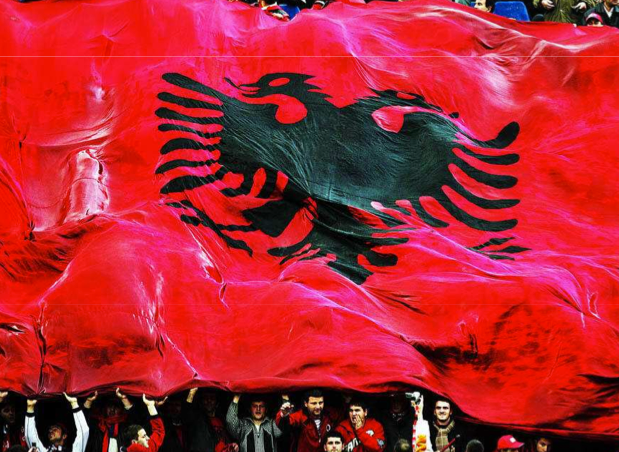
Stadium Brief (UEFA ELITE standards)
Capacity
UEFA recommends a minimum of 30.00 net seats. This capacity must be at least 75% covered. The stadium needs to be suitable for segregating various target groups into self containing sectors.
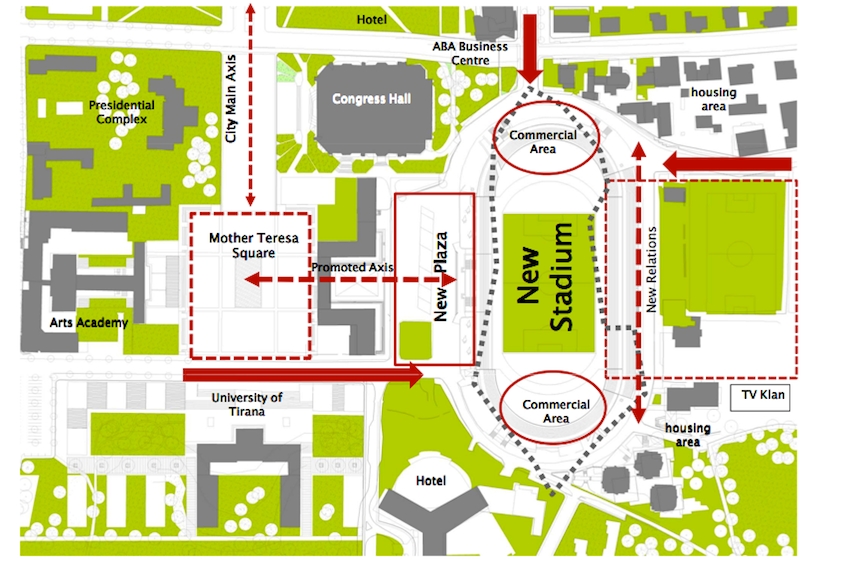
VIP Facilities. Hospitality Areas.
UEFA must provide to their VIP guests a minimum of 100 places of VVIP (premium) access controlled with specific tier area and its dedicated VIP lounge (ratio 2m2 per person). One secondary Hospitality Area for at least 300 VIP with easy access to the seats (ratio 1.5 m2/person) and two areas for each of the two competing teams for at least 250 guest each club (ratio 1.5 m2/person)
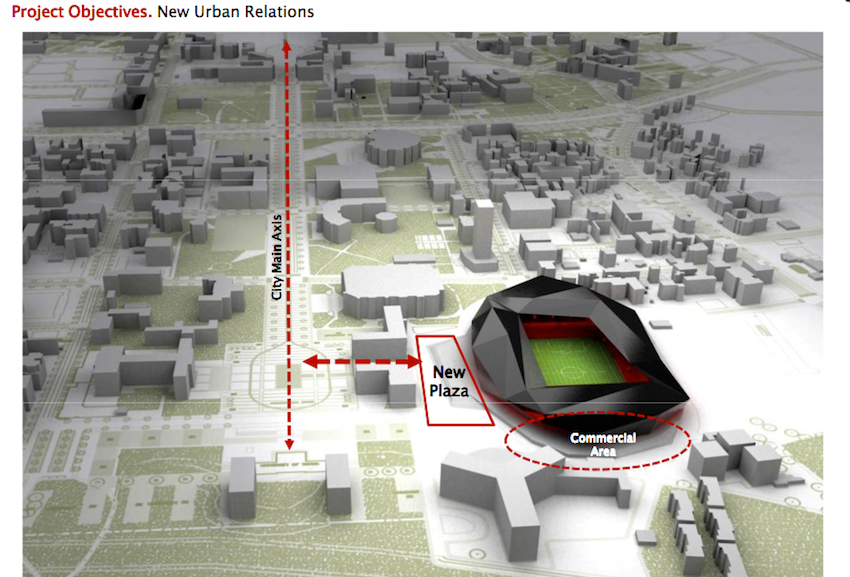
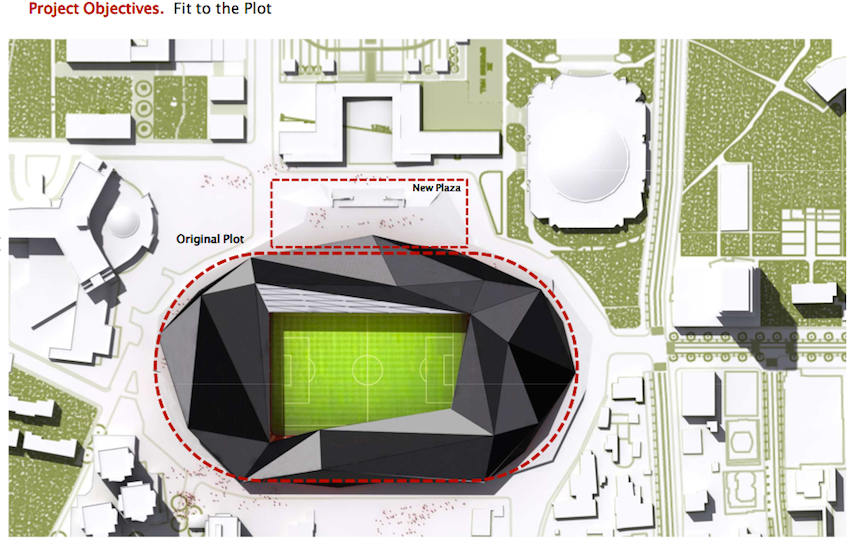
Media Facilities
TV and Media must be considered like another VIP partner. The stadium will have a provision of first-rate media facilities, excellent communications and controlled accesses, specific tier reserved zones and ancillary working areas. Floodlighting of a minimum of 1400 lux in main camera direction.
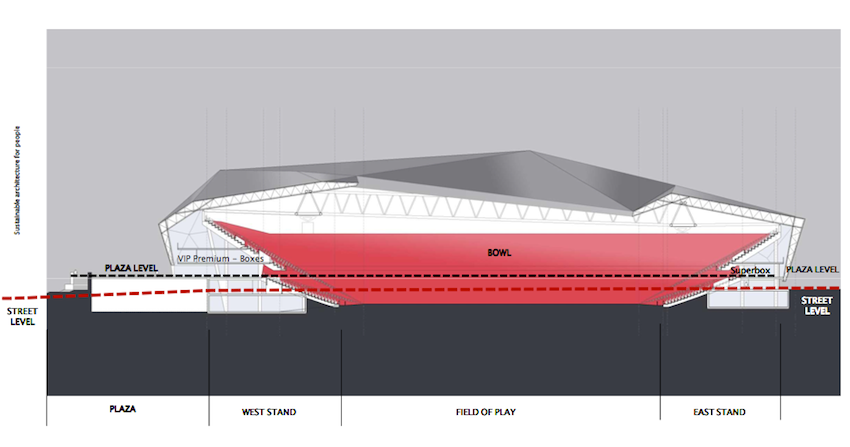
Stadium Facilities:
First quality seats conditions, 105x68 pitch dimensions, adequate distances between playing field and retaining walls (7.5 goals and 6.0 sides recommended), room around field of play for advertising boards and event activities. Fence free concept must be implemented. Sanitary facilities for spectators (both sexes) refreshment, catering and First aid facilities for public, media and officials.
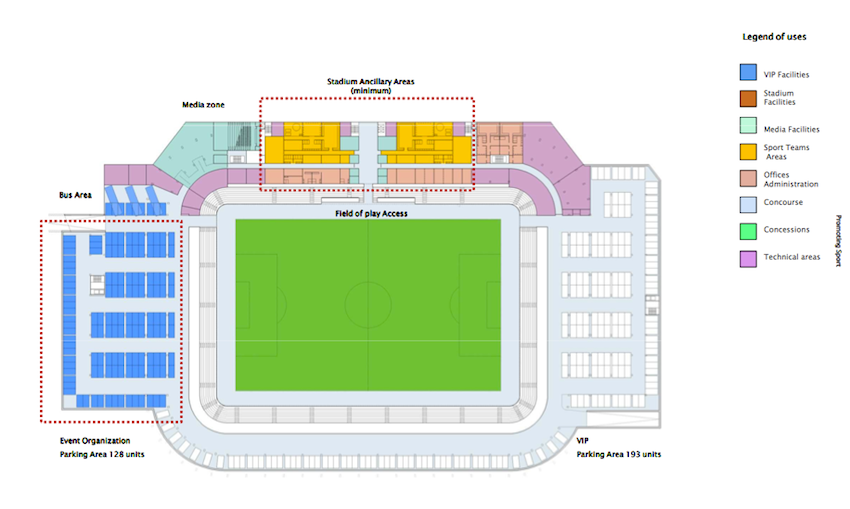
Stadium Ancillary areas:
Direct, private and protected accesses and movement into the stadium for both teams and referees to their first quality dressing rooms (equal size and furnishings). Suitable and appropriately equipped dope-testing room and UEFA delegate. A stadium control room (police, fire, public announcers and medical services located in) with a TV surveillance system.
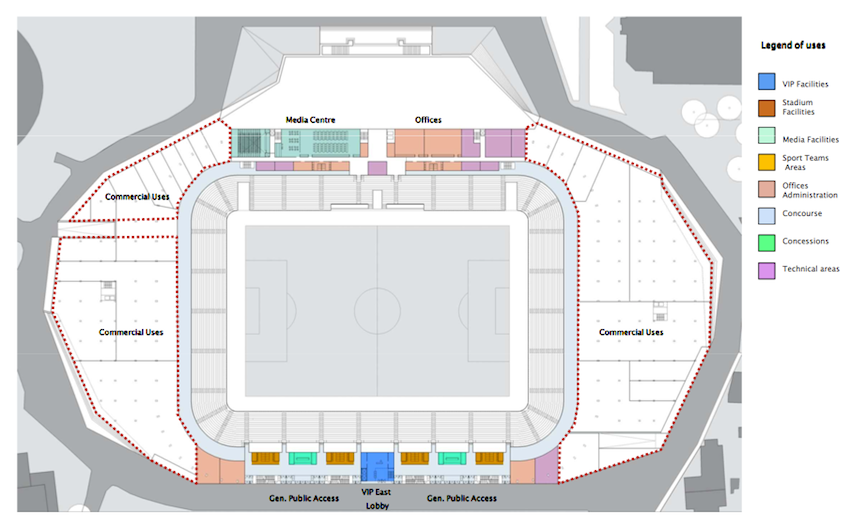
Stadium Surroundings
The stadium must be easily accessible (access and egress in safe conditions) and should have sufficient space around it for promoting activities and being available for fans. Game day public transport systems must be implemented and sufficient Parking spaces for busses and cars in the near vicinity in relation with its capacity must be reserved.
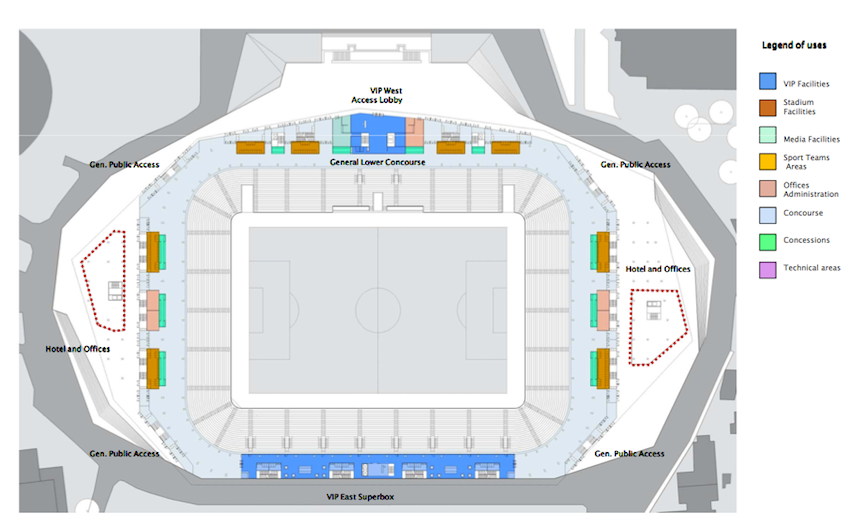
Ols (Urbania.al)
Reid Fenwick Asociados
New National Stadium in Tirana
Tirana is the major centre for sports in Albania and Tirana's football clubs have won more championships than any other clubs in Albania. Tirana has two stadiums, the "Qemal Stafa" stadium (named after a WW2 hero) with a capacity of 19.600 seats and the "Selman Stërmasi" stadium which holds around 12,000 spectators.

The Concepts for the Design of the new Albanian National Stadium
When designing a new stadium, especially one which is to be considered a “National Stadium”, it is always of interest for the future design to evoke recognizable elements of both the city and the country.
The design for the new Albanian Stadium in Tirana looks to bring into the design the following 3 main concepts:
Concept 1: The shape of the Country of Albania itself
Concept 2: The rugged and faceted mountain landscape of Tirana
Concept 3: The National Flag its strong colors of red and black
CONCEPT 1
The Shape of the Country of Albania

The Concept evolves from the shape of the country and also refers to its north south orientation in Europe. Albania is placed north south and this also corresponds to the ideal orientation of a football stadium. The shape of Albania is then simplified in a faceted and geometrical irregular shape, and the main cities or towns are located on the geometrical “Albanian map”.

The design then joins the main towns of the country forming a series of triangular shapes, representing the union of the people in these towns, and the stadium. The centre area is void in order to allow light to the pitch.

The formalization of the faceted form and the lateral facades, with the rugged geometry of the mountains and the Albanian landscape begin to come apparent in the formal concept design of the stadium.
The black color evokes the form and the memory of the Albanian Eagle which is present on the flag of Albania, and the black color is again used in respect for the color of the bird on the National Flag.
The red of the inside bowl and seating responds to the red color of the flag, the background for the stadium national colors and the team colors when representing their country.

CONCEPT 2
The Faceted landscape of Tirana
Tirana has an impressive wild surrounding landscape which is present every moment in life of Its citizens like a background.
This strong, powerful and sharpened envelope is represented in the spirit of the new stadium and their people. One only has to look at the surroundings of Tirana, to the nearby mountain ranges, to establish how the city is accustomed to a rugged and faceted environment. The stadium design is made up from some different faceted triangular panels, and when placed on the structure with different heights the effect is an irregular faceted façade of great architectural presence.

CONCEPT 3
The Albanian Flag
The Albanian flag is a very strong image. It is the symbol of Albania and as such the project looks to take on two of the main element of the flag,
The colors Black and Red are strong and dynamic colors and the Concept design looks to incorporate these into the final design.

Stadium Brief (UEFA ELITE standards)
Capacity
UEFA recommends a minimum of 30.00 net seats. This capacity must be at least 75% covered. The stadium needs to be suitable for segregating various target groups into self containing sectors.

VIP Facilities. Hospitality Areas.
UEFA must provide to their VIP guests a minimum of 100 places of VVIP (premium) access controlled with specific tier area and its dedicated VIP lounge (ratio 2m2 per person). One secondary Hospitality Area for at least 300 VIP with easy access to the seats (ratio 1.5 m2/person) and two areas for each of the two competing teams for at least 250 guest each club (ratio 1.5 m2/person)


Media Facilities
TV and Media must be considered like another VIP partner. The stadium will have a provision of first-rate media facilities, excellent communications and controlled accesses, specific tier reserved zones and ancillary working areas. Floodlighting of a minimum of 1400 lux in main camera direction.

Stadium Facilities:
First quality seats conditions, 105x68 pitch dimensions, adequate distances between playing field and retaining walls (7.5 goals and 6.0 sides recommended), room around field of play for advertising boards and event activities. Fence free concept must be implemented. Sanitary facilities for spectators (both sexes) refreshment, catering and First aid facilities for public, media and officials.

Stadium Ancillary areas:
Direct, private and protected accesses and movement into the stadium for both teams and referees to their first quality dressing rooms (equal size and furnishings). Suitable and appropriately equipped dope-testing room and UEFA delegate. A stadium control room (police, fire, public announcers and medical services located in) with a TV surveillance system.

Stadium Surroundings
The stadium must be easily accessible (access and egress in safe conditions) and should have sufficient space around it for promoting activities and being available for fans. Game day public transport systems must be implemented and sufficient Parking spaces for busses and cars in the near vicinity in relation with its capacity must be reserved.

Ols (Urbania.al)
Reid Fenwick Asociados
Arbanasi
Antikosovarism
...
Building Sequence
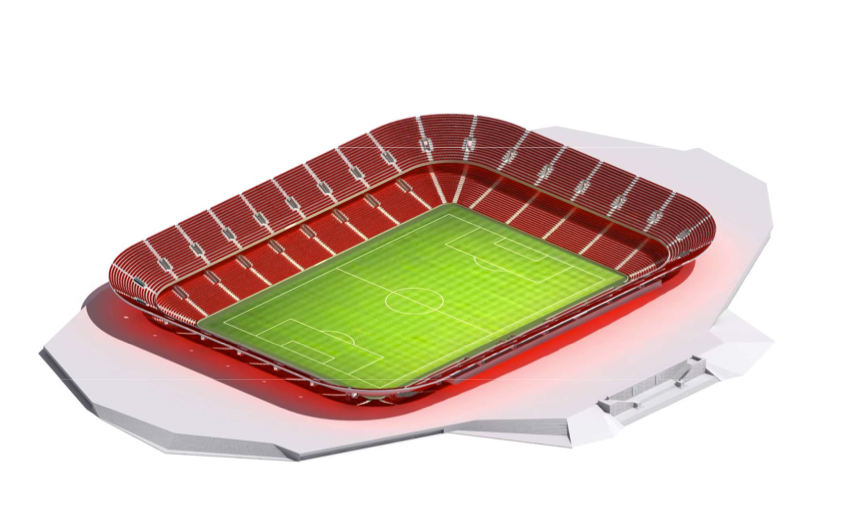
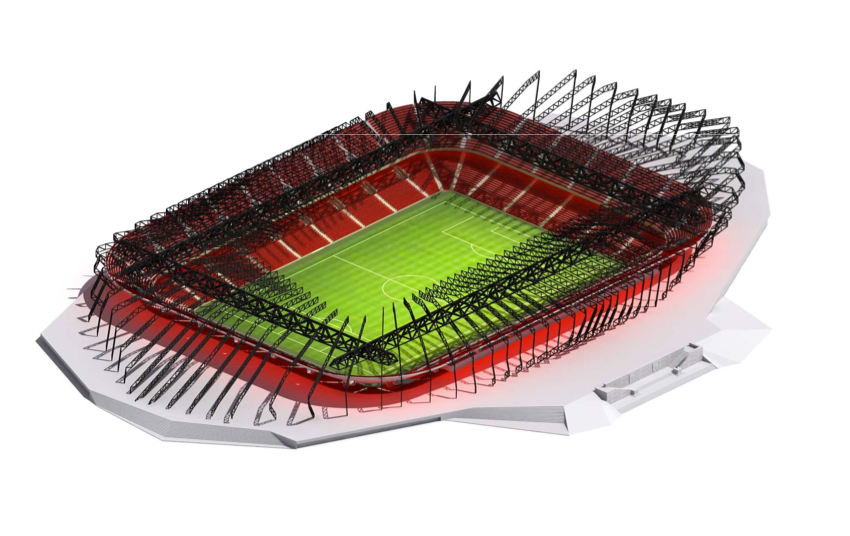
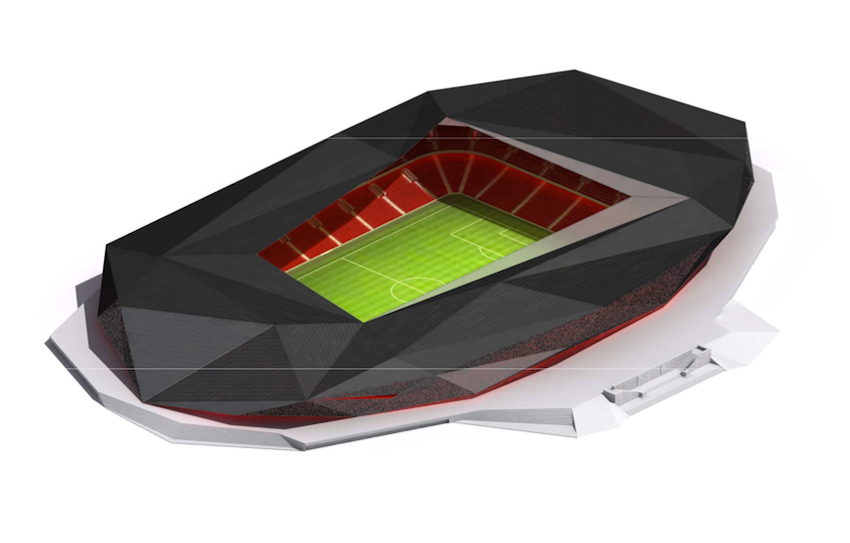
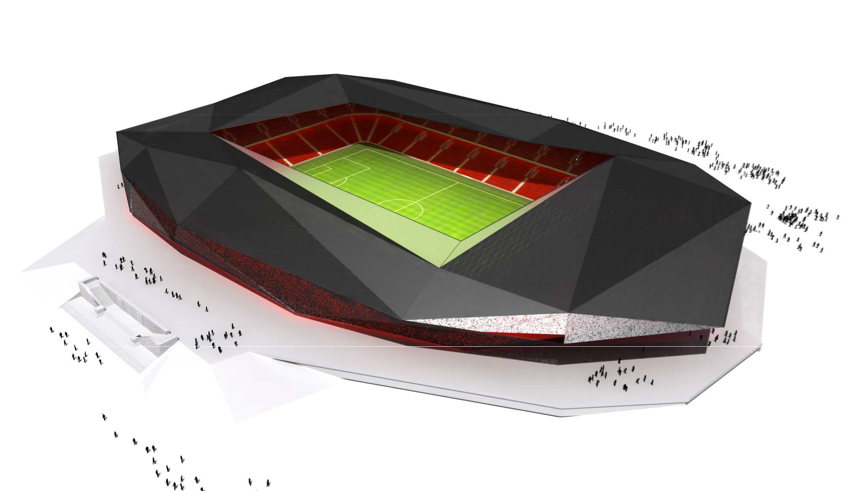
Capacity (Upper Tier)
UEFA recommends a minimum of 30.00 net seats. This capacity must be at least 75% covered. The stadium needs to be suitable for segregating various target groups into self containing sectors.
2 TIERS - 33.825 SEATS (gross figures)
UPPER TIER 16.093 SEATS (gross)
VIP Premium 120 seats
VIP Boxes (20 units) 320 seats
VIP Upper Tier 2800 seats
Gen Public: 12853 seats
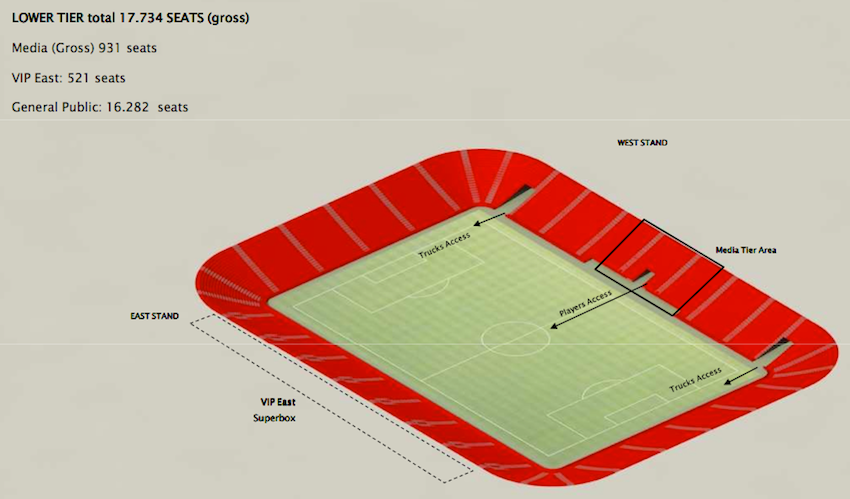
Ols (Urbania.al)
Reid Fenwick Asociados
Building Sequence




Capacity (Upper Tier)
UEFA recommends a minimum of 30.00 net seats. This capacity must be at least 75% covered. The stadium needs to be suitable for segregating various target groups into self containing sectors.
2 TIERS - 33.825 SEATS (gross figures)
UPPER TIER 16.093 SEATS (gross)
VIP Premium 120 seats
VIP Boxes (20 units) 320 seats
VIP Upper Tier 2800 seats
Gen Public: 12853 seats

Ols (Urbania.al)
Reid Fenwick Asociados
Arbanasi
Antikosovarism
Arbanasi
Antikosovarism
Arbanasi
Antikosovarism
Der umbau der Nationalen Bank hat vor einigen Tagen/Wochen begonnen..






(SSC)

Alket Islami
Arbanasi
Antikosovarism
Toptani Center





Toptani Shopping Center
The Toptani Shopping Center is part of the recent developments in the Albanian capital Tirana, a city which has emerged with innovative creative force from the past socialist chaos.
The combination of retail and offices allows for an iconic building following ht erequirements of both progammatic parts. The retail is located easily accesible in the lower floors and arranged around an atrium which follows the natural access routes from the city. The shopping center can be used as shortcut to generate more pedestrian traffic. The inerior of the atrium is clad with mirrors wich will create a magical scenery in which the shapes of the reclining floors mirror themselves.
The office floors on top are arranged around the same core which is slimmer here which is more efficient for the office program. The office floors provide views over the city and outside spaces, in the albanian climate a real asset.
The façade has two main functions: it engages the city by being accesible through a series of stairs and balconies extending the city life and providing a façade animated with life. Parts of the façade are devoted to advertising, mostly around the entrances to the arcade of the façade is clad with a giant LCD screen which can engage the city and is in this new positive tradition of Tirana. The façade can be programmed according to the events in the centre and it can even serve as screen for important events such as elections or football matches.
Urbania
Vendi ku po Ndertohet:
Kjo pjesa poshte qe shihet e rrethuar

Alket Islami

RolexAL (SSC)
App installieren
So wird die App in iOS installiert
Folge dem Video um zu sehen, wie unsere Website als Web-App auf dem Startbildschirm installiert werden kann.
Anmerkung: Diese Funktion ist in einigen Browsern möglicherweise nicht verfügbar.
