Leverkusen98
legend...
Unsere Hauptstadt entwickelt sich zu einer sehr schönen, modernen Stadt die viel zu bieten hat.







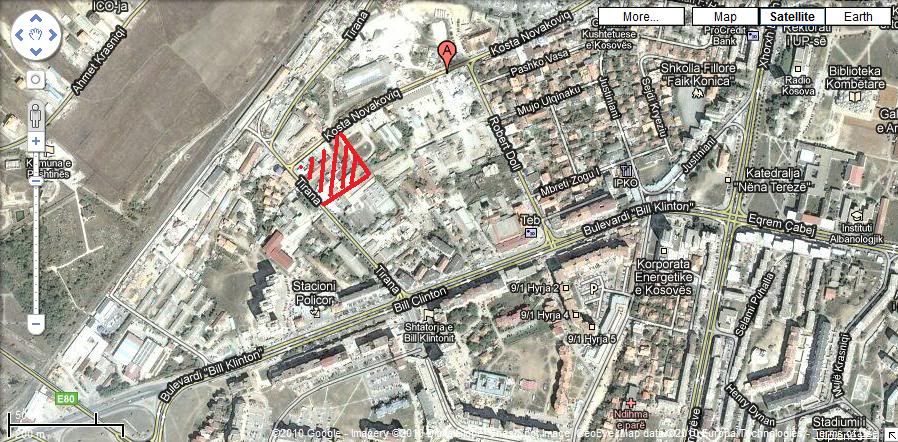
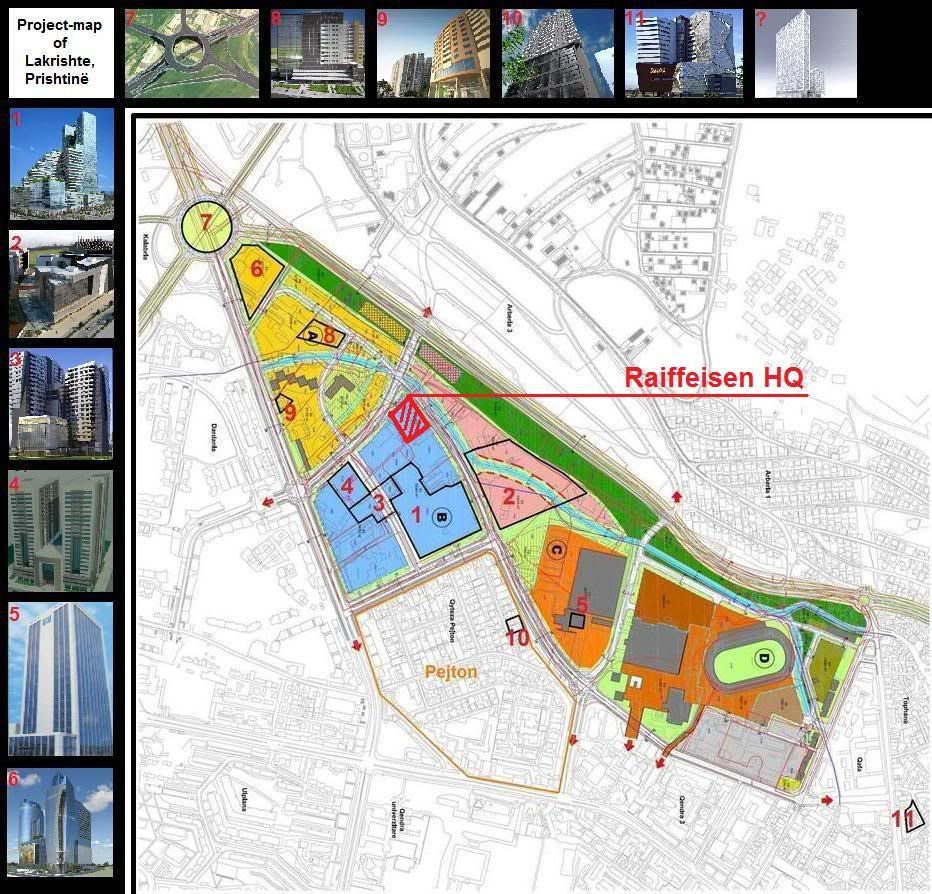
Büro- und Wohngebäude, Pristina kub a / Karl und Bremhorst Architekten
Another version of this project by "Karl und Bremhorst Architekten". This is the same firm who has designed the Raiffeisen Headquarters in Sarajevo and in Belgrade...



Skanderbeg (SSC)
International Competition 2008
Project data: new office and residential buildings
Promoter: Raiffeisen RPM


Office and residential buildings, Pristina, Kosovo
The new building is located on the corner of Tirana and Kosta Street and forms a new landmark for the area. The main development proceeds in the form of a promenade along the road, while between the two buildings formed a semi-public courtyard, which also is accessible through a passage on the north-eastern side.
The office and residential buildings are interrelated and form a dialogue by the different facades, translucent and opaque. The clear, readable design language brings the functionality in the foreground.
The vertical extension of scaling is possible without interfering with the architecture of the buildings. The outline of the building like his plan, thus allowing the maximum flexibility of use.
Es gibt npaar Vorschläge wie es am ende aussehen soll.
Raiffeisen HQ
Info:
Status: Proposal
Location: Lakrishte
Floors: ?
Function: Offices, Appartments
Verson 1 (2008):
Architect: Treusch Architecture
- Website: TREUSCH architecture
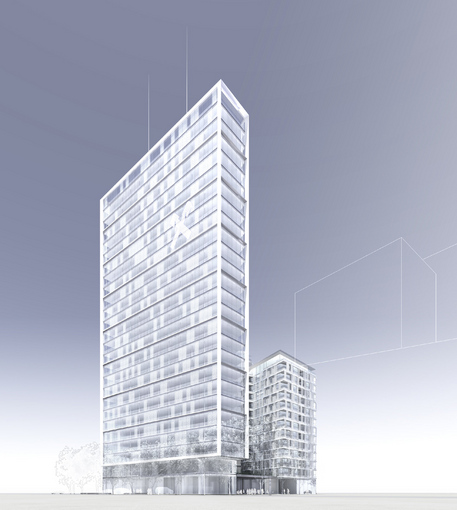
Verson 2 (2008):
Architect: Karl und Bremhorst Architekten
- Website: Büro- und Wohngebäude, Pristina kub a / Karl und Bremhorst Architekten

Verson 3 (2010):
Architect: BEHF
- Website: BEHF


Skanderbeg (SSC)


Marigona Residence
Info:
Website: www.marigonaresidence.com
Location: Preoc, Prishtinë
Status: Under Construction
The Project:
- Area of 32 hectares
- 150 Villas from 210m2 to 480m2
- 1000 appartments
- Shopping Centre and Offices
- Kindergarten, Primary School and Health Clinic
- Parks and Sports Facilities
Map:

The Villas:









The Appartments:





Shopping Center and Offices:

Primary School and Kindergarten:


Parks, Sports Facilities:



Construction Photos:








Skanderbeg (SSC)
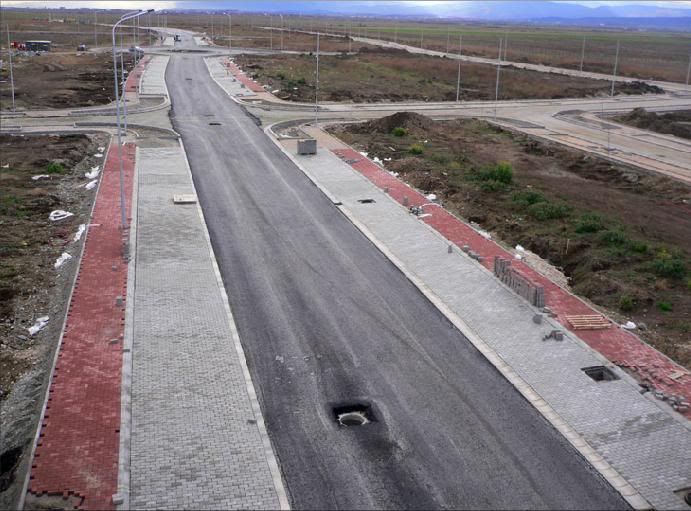
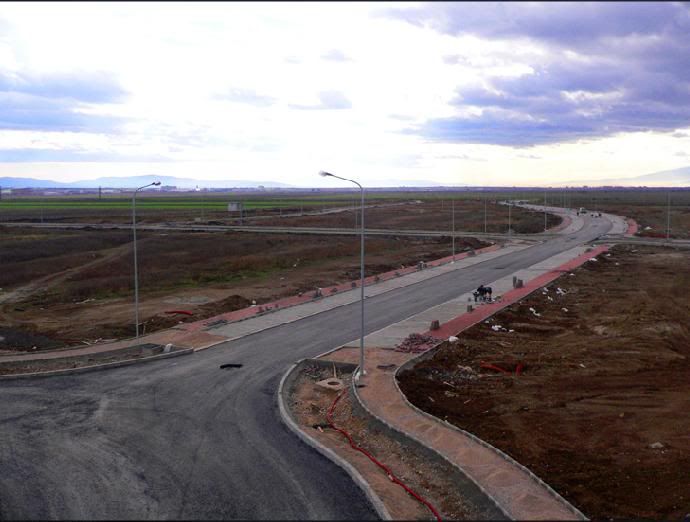
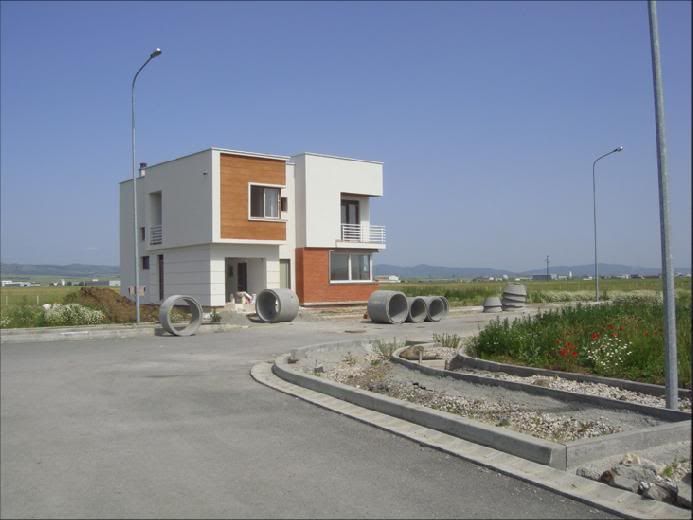
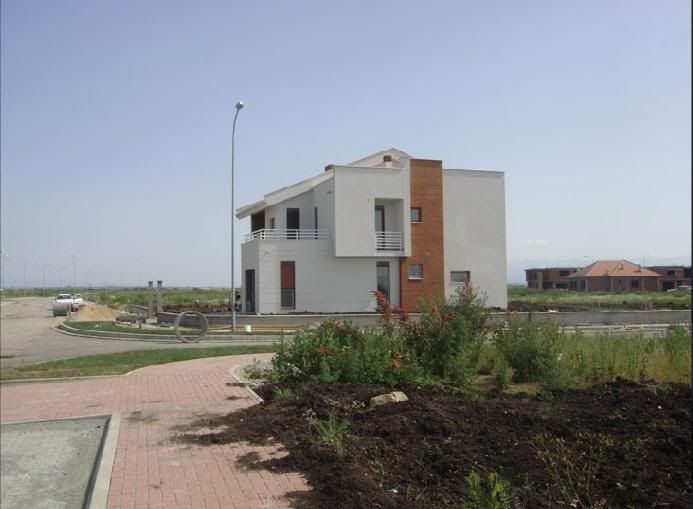
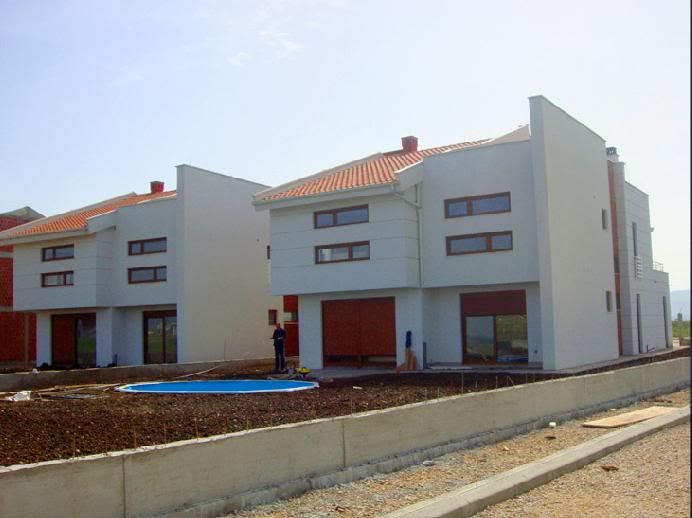
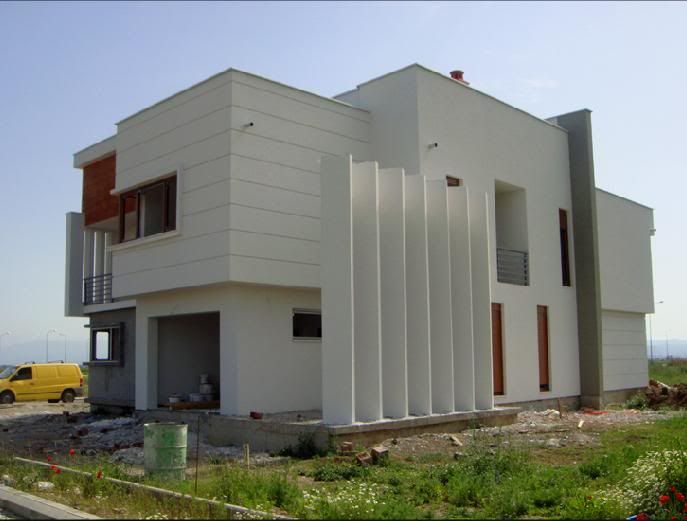
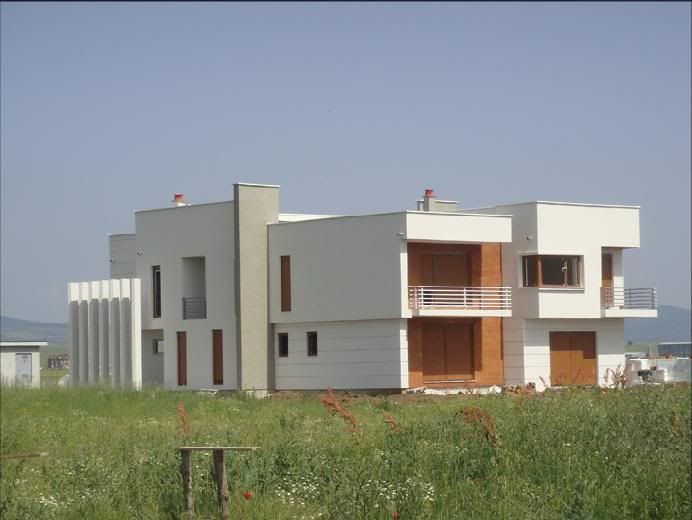
1: ENK Complex | 165 m | 42 fl (Büro), 24 fl (Hotel), 20 fl (Wohnungen)
Status: U/C
Investor: ENK Invest Group
- Website: www.enkinvestgroup.com
Architect: ANARCH
-Website: www.anarch.biz
Kosten: 400 million Euro




2: AXIS Complex
Architect: Horizons Group
- Website: www.horizonsgroup.org
Built surface: 232.000 m2
Investor: R. Sadiku New Co L.L.C
Location: Lakrishte
Floors: 13 fl, 12 fl, 11 fl
- Underground: 2 fl
Function: Offices, Retail/Shopping Center
Status: U/C




04.11.2009 von Labi_206


Folge dem Video um zu sehen, wie unsere Website als Web-App auf dem Startbildschirm installiert werden kann.
Anmerkung: Diese Funktion ist in einigen Browsern möglicherweise nicht verfügbar.
Wir verwenden essentielle Cookies, damit diese Website funktioniert, und optionale Cookies, um den Komfort bei der Nutzung zu verbessern.
Siehe weitere Informationen und konfiguriere deine Einstellungen