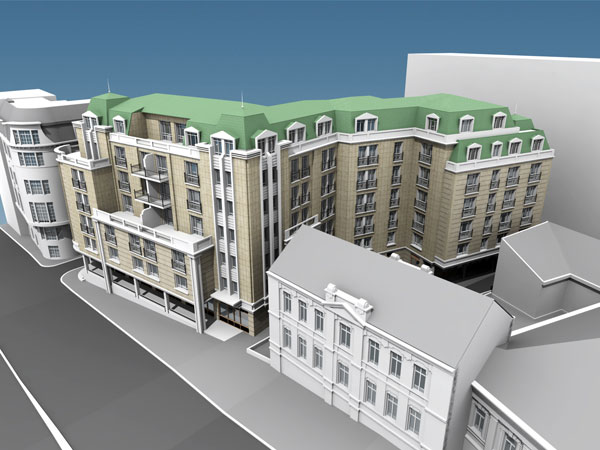Sava City
» Introduction
Business complex within Block 20 ,between prestigious of the GENEX apartments, the “Intercontinental” and the “Hyatt” hotels, and in the vicinity of the neighbouring “Sava Centar”is supposed to be the first elite residental-business New Belgrade area, realized due to a comprehensive worked through, and creative project.To incorporate into the highest European standards the first class architecture has been programmed, including modern construction, modern technological equipment and high aesthetic of the ground floor, business, pedestrian and green areas.
The position of this location is situated at the left bank of the Sava river, 700 m distance of the river itself on one side, and in the vicinity of the heart of Old Belgrade on the other side.
The vicinity of the arranged green area, the confluence of the two big rivers, and the left bank of the Sava river, along the line from the mouth upstream two kilometres in length, with favourable wind resistance rose make this area very satisfactory from the microclimate point of view.
The object is centrally located between the streets Vladimira Popovica and Milentija Popovica bordered by the Sava Centar, “Intercontinental” hotel and the “Hyatt” hotel, the Delta Bank business building, Genex apartments, and Genex Tower.
The approach to the location from the “Hyatt” hotel along the reef of the luxurious located diagonal of a nicely organized plateu within the block, the two corps are not intensive, torn off , the business part on the left, and the residential part on the right side.
The functional division on business and residential has been drawn according to the conditions with clearly indicated ground floor that bounds business to residential apartments along the pedestrian bridge creating an environment of a square between business objects overflowing into intimate spaces around objects of business apartments.
The ground floors of both functions are aimed to business, trade, tourism, catering, culture and other aspects. Lower ground floors in business premises and residential apartments are aimed for parking places, by vertical communications bound both to business premises and residential apartments.The lower garage level is an additional parking area.
The location organization is on three objects:business apartments P+M+9+Ps (ground floor, mezzanine, withdrawn floor) + tower , in three levels and business objects P+ M+7+Ps ( ground floor,mezzanine,withdrawn floor).The advantage of this concept is a possibility of organizing objects in more independent unites which can be separated to more individual users, and within the object, different contents and aims can be organized.
All necessary services : termal substation, power distributing plant, diesel sets,water meter etc are located in the basement. The business part consists of two triangle objects in its foundation. The approach to each object is from the main square consisting a comfortable mileau, such as dominating entrance starecase , diverse arrangement of flowers, sculpture, fountain.
The entrance to each object has a stressed eaves and it leades both to the object and the entrance hall rich with contents: shops, banks, galeries, leading further to the info desk and communications in horizontal and vertical aspects ( elevators and stairs).
The foundation of the business part is created in such way that in the heart, all necessary communications are located ( elevators, stairs, fire exits) installations and sanitary blocks. The rest of the foundation is free for space organization due to potential users requests. Each repeating floor gives a possibility of separation into more functional units. The object of business apartments is bound to the business premises by the main plateau.
On that level of the access square, two main but separated objects are located: a restaurant or a coffee shop; and on the other side are objects for more tranquil contents.
At the entrance to the residental part , apart of the full control by the doorman, there are separated rooms for the storage of bicycles and similar equipment, toilets, and a small one room apartment for the doorman’s needs.
From the central entrance to the residental part, to the left and to the right, two hearts of communication are separated by elevators and stairs. That’s how is the object of business apartments separated into two blocks. Each consists of three apartments on each floor of 78m2 to 215m2 each.
The apartments offer various possibilities of space organization with always a strong living room, facing to the nicest views of Belgrade , both to the new and to the old part, and as well to the river that separates them, and to the bridges that bound them.
» Investor
CA Immo
» Location
The project is located in block 20, New Belgrade
» Size
35 000 square metres of office and residential space
» Deadlines
Construction started in 2006, finishing time beginning 2010























































